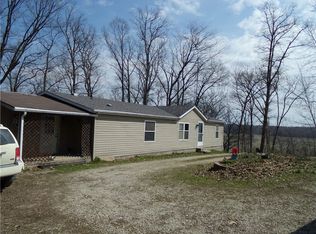Sold for $112,000
$112,000
1696 E 350 North Rd, Cowden, IL 62422
2beds
1,056sqft
Manufactured Home, Single Family Residence
Built in 1992
8.28 Acres Lot
$-- Zestimate®
$106/sqft
$1,066 Estimated rent
Home value
Not available
Estimated sales range
Not available
$1,066/mo
Zestimate® history
Loading...
Owner options
Explore your selling options
What's special
Take a look at this country property with over 8 acres in Cowden with a view of the Thompson Mill Covered Bridge! This 2 bedroom, 2 bath home offers good living space and newer roof and central air. Pick out some new flooring that you like and add some fresh paint and you will have a great home. Additional features include a 30' X 40' pole barn, a 24' X 34' pole barn, a 14' X 44' lean-to shed, and a 12' 16' storage shed. With its beautiful setting and privacy the possibilities are endless.
Zillow last checked: 8 hours ago
Listing updated: August 08, 2024 at 03:39pm
Listed by:
Glenda Sphar 217-774-4044,
Glenda Sphar Realty
Bought with:
Non Member, #N/A
Central Illinois Board of REALTORS
Source: CIBR,MLS#: 6243672 Originating MLS: Central Illinois Board Of REALTORS
Originating MLS: Central Illinois Board Of REALTORS
Facts & features
Interior
Bedrooms & bathrooms
- Bedrooms: 2
- Bathrooms: 2
- Full bathrooms: 2
Primary bedroom
- Description: Flooring: Wood
- Level: Main
Bedroom
- Description: Flooring: Wood
- Level: Main
Primary bathroom
- Features: Bathtub, Separate Shower
- Level: Main
- Width: 8
Other
- Features: Tub Shower
- Level: Main
Kitchen
- Description: Flooring: Wood
- Level: Main
- Dimensions: 0 x 0
Laundry
- Description: Flooring: Vinyl
- Level: Main
Living room
- Description: Flooring: Wood
- Level: Main
- Dimensions: 0 x 0
Heating
- Forced Air, Gas
Cooling
- Central Air
Appliances
- Included: Electric Water Heater, Range, Refrigerator
- Laundry: Main Level
Features
- Bath in Primary Bedroom, Main Level Primary
- Basement: Crawl Space
- Has fireplace: No
Interior area
- Total structure area: 1,056
- Total interior livable area: 1,056 sqft
- Finished area above ground: 1,056
Property
Features
- Levels: One
- Stories: 1
- Patio & porch: Front Porch
- Exterior features: Shed, Workshop
Lot
- Size: 8.28 Acres
- Dimensions: 8.28
- Features: Tillable, Wooded
Details
- Additional structures: Outbuilding, Shed(s)
- Parcel number: 05183500400021
- Zoning: AGR
- Special conditions: None
Construction
Type & style
- Home type: MobileManufactured
- Architectural style: Manufactured Home
- Property subtype: Manufactured Home, Single Family Residence
Materials
- Vinyl Siding
- Foundation: Crawlspace
- Roof: Shingle
Condition
- Year built: 1992
Utilities & green energy
- Sewer: Septic Tank
- Water: Well
Community & neighborhood
Location
- Region: Cowden
Other
Other facts
- Road surface type: Gravel
Price history
| Date | Event | Price |
|---|---|---|
| 8/8/2024 | Sold | $112,000-6.6%$106/sqft |
Source: | ||
| 7/23/2024 | Pending sale | $119,900$114/sqft |
Source: | ||
| 7/5/2024 | Listed for sale | $119,900+4.3%$114/sqft |
Source: | ||
| 4/4/2023 | Listing removed | -- |
Source: | ||
| 12/17/2022 | Price change | $115,000-8%$109/sqft |
Source: | ||
Public tax history
| Year | Property taxes | Tax assessment |
|---|---|---|
| 2017 | -- | $4,650 +1.2% |
| 2016 | -- | $4,593 +0.9% |
| 2015 | -- | $4,554 +0.7% |
Find assessor info on the county website
Neighborhood: 62422
Nearby schools
GreatSchools rating
- 10/10Herrick Elementary SchoolGrades: K-5Distance: 8.9 mi
- 7/10Cowden-Herrick High SchoolGrades: PK,6-12Distance: 2.5 mi
Schools provided by the listing agent
- District: Cowden-Herrick 3A
Source: CIBR. This data may not be complete. We recommend contacting the local school district to confirm school assignments for this home.
