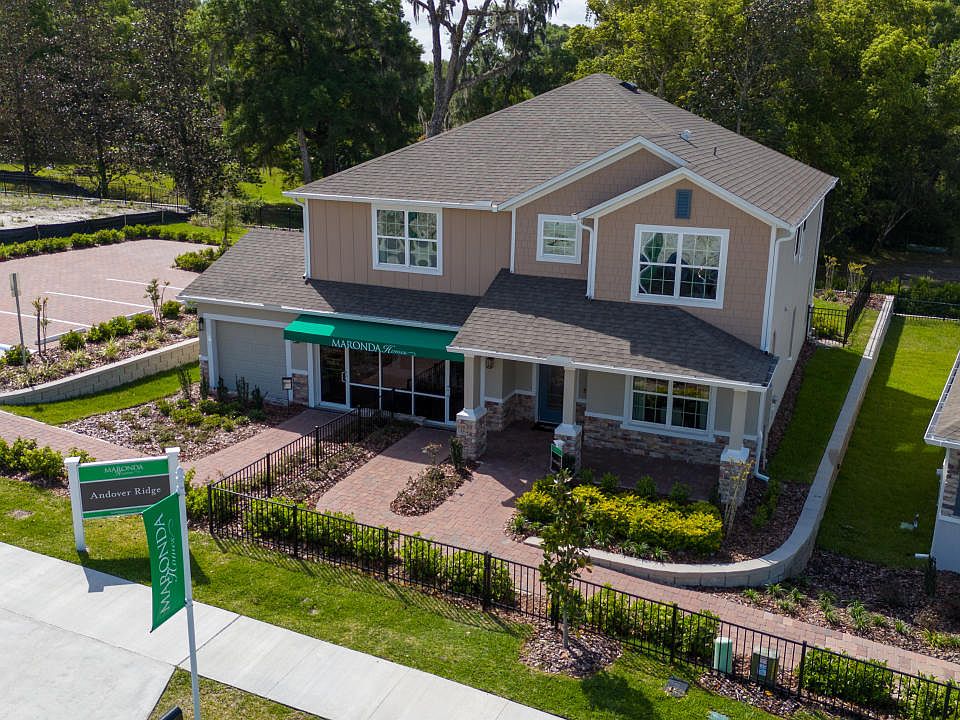Welcome to this beautifully designed, new construction, ready to move-in 4-bedroom, 2.5-bathroom home, offering 2,072 sq. ft. of modern living space. The spacious first-floor primary suite provides a private retreat, complete with a large bedroom, walk-in closet, and a luxurious en-suite bathroom featuring a double vanity and a tiled walk-in shower. The open-concept main floor is bright and airy, creating the perfect space for both entertaining and relaxing. The stylish kitchen is equipped with stainless steel appliances, a central island, ample counter space, and plenty of storage. A dining area and family room further enhance the main level, making it both functional and inviting. Upstairs, you'll discover a versatile loft area, ideal for a second living space, playroom, or home office, offering endless possibilities. The three additional bedrooms are spacious and share a well-appointed full bathroom with a tub and shower combo. Outside, enjoy a low-maintenance backyard, perfect for outdoor activities or quiet relaxation, with no rear or side neighbors on one side for added privacy. The home is finished with high-quality touches throughout, including ceramic tile flooring in the main living areas, plush carpeting in the bedrooms and loft, and elegant quartz countertops.
New construction
$399,990
1696 Andover Ridge Dr, Deland, FL 32720
4beds
2,072sqft
Single Family Residence
Built in 2024
9,008 sqft lot
$399,700 Zestimate®
$193/sqft
$91/mo HOA
What's special
Modern living spaceCentral islandVersatile loft areaAdditional bedroomsElegant quartz countertopsPlush carpetingPrivate retreat
- 165 days
- on Zillow |
- 260 |
- 17 |
Zillow last checked: 7 hours ago
Listing updated: June 19, 2025 at 01:29pm
Listing Provided by:
Charles Pennant 407-305-4317,
NEW HOME STAR FLORIDA LLC 407-803-4083
Source: Stellar MLS,MLS#: O6269788 Originating MLS: Orlando Regional
Originating MLS: Orlando Regional

Travel times
Schedule tour
Select your preferred tour type — either in-person or real-time video tour — then discuss available options with the builder representative you're connected with.
Select a date
Facts & features
Interior
Bedrooms & bathrooms
- Bedrooms: 4
- Bathrooms: 3
- Full bathrooms: 2
- 1/2 bathrooms: 1
Rooms
- Room types: Loft
Primary bedroom
- Features: Dual Sinks, En Suite Bathroom, Other, Shower No Tub, Stone Counters, Water Closet/Priv Toilet, Walk-In Closet(s)
- Level: First
- Area: 193.05 Square Feet
- Dimensions: 13.5x14.3
Bedroom 2
- Features: Built-in Closet
- Level: Second
- Area: 108 Square Feet
- Dimensions: 10.8x10
Bedroom 3
- Features: Built-in Closet
- Level: Second
- Area: 125.24 Square Feet
- Dimensions: 12.4x10.1
Bedroom 4
- Features: Built-in Closet
- Level: Second
- Area: 127.5 Square Feet
- Dimensions: 12.5x10.2
Dining room
- Level: First
- Area: 112.11 Square Feet
- Dimensions: 10.1x11.1
Great room
- Level: First
- Area: 259.44 Square Feet
- Dimensions: 14.1x18.4
Kitchen
- Features: Breakfast Bar, Other, Stone Counters, Pantry
- Level: First
Laundry
- Level: First
Loft
- Level: Second
- Area: 203.2 Square Feet
- Dimensions: 12.7x16
Heating
- Central, Electric
Cooling
- Central Air
Appliances
- Included: Dishwasher, Disposal, Electric Water Heater, Microwave, Range, Refrigerator
- Laundry: Electric Dryer Hookup, Laundry Room, Washer Hookup
Features
- Eating Space In Kitchen, Open Floorplan, Primary Bedroom Main Floor, Smart Home, Stone Counters, Thermostat, Tray Ceiling(s), Walk-In Closet(s)
- Flooring: Carpet, Ceramic Tile
- Windows: ENERGY STAR Qualified Windows
- Has fireplace: No
Interior area
- Total structure area: 2,545
- Total interior livable area: 2,072 sqft
Video & virtual tour
Property
Parking
- Total spaces: 3
- Parking features: Driveway, Garage Door Opener
- Attached garage spaces: 3
- Has uncovered spaces: Yes
Features
- Levels: Two
- Stories: 2
- Patio & porch: Front Porch
- Exterior features: Irrigation System
- Has view: Yes
- View description: Water
- Water view: Water
Lot
- Size: 9,008 sqft
- Features: Landscaped
Details
- Parcel number: 701830000010
- Zoning: RES
- Special conditions: None
Construction
Type & style
- Home type: SingleFamily
- Architectural style: Florida
- Property subtype: Single Family Residence
Materials
- Block, HardiPlank Type, Stucco
- Foundation: Slab
- Roof: Other,Shingle
Condition
- Completed
- New construction: Yes
- Year built: 2024
Details
- Builder model: Lexington B
- Builder name: Maronda Homes
Utilities & green energy
- Sewer: Public Sewer
- Water: Public
- Utilities for property: Cable Available
Community & HOA
Community
- Security: Smoke Detector(s)
- Subdivision: Andover Ridge
HOA
- Has HOA: Yes
- Amenities included: Other
- HOA fee: $91 monthly
- HOA name: C/O Maronda Homes
- Pet fee: $0 monthly
Location
- Region: Deland
Financial & listing details
- Price per square foot: $193/sqft
- Tax assessed value: $45,000
- Annual tax amount: $646
- Date on market: 1/8/2025
- Listing terms: Cash,Conventional,FHA,VA Loan
- Ownership: Fee Simple
- Total actual rent: 0
- Road surface type: Paved
About the community
Maronda Homes' Andover Ridge is a new construction community located in DeLand, FL. Our community is close to everything that DeLand has to offer to those that call it "home". A community nestled amongst the trees with carefully designed spacious lots. Beresford Park, the St. John's river, and Hontoon Island are all within a 15-minute drive from Andover Ridge! Andover Ridge provides easy commutes to the Orlando and Daytona areas. Whether you are looking to build a new home or need a move-in ready home, our sales representatives are here to help! Leverage their knowledge and experience to learn more about building the home of your dreams in Andover Ridge.
Source: Maronda Homes

