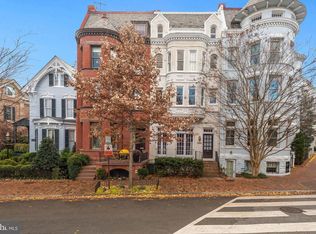Sold for $4,525,000
$4,525,000
1696 31st St NW, Washington, DC 20007
6beds
4,307sqft
Single Family Residence
Built in 1900
2,481 Square Feet Lot
$4,421,800 Zestimate®
$1,051/sqft
$8,186 Estimated rent
Home value
$4,421,800
$4.16M - $4.73M
$8,186/mo
Zestimate® history
Loading...
Owner options
Explore your selling options
What's special
This impressive 6 bedroom, 5 and 1/2 bath semi-detached brick row house is ideally situated on a prominent street in Georgetown’s historic East Village. The Victorian-style home circa 1894, showcases stunning architectural details, including exterior dentil trim, arched brickwork, and an elegant front turret. Its highly desirable layout features a seamless flow between spacious rooms, bathed in natural light from large windows and elevated by high ceilings throughout. The graceful front vestibule opens to a welcoming entry foyer with limestone floors. The living room, which can be closed off with pocket doors, boasts intricate moldings, a beautiful bay window, and a fireplace framed by a detailed marble mantle. The adjacent dining room includes another fireplace with marble accents and the original restored Italianate crystal chandelier. At the rear of the home, the fabulous gourmet eat-in kitchen is equipped with top-tier new stainless steel appliances, a generous center island with storage, a fireplace, and a built-in desk. Two exterior doors lead to the rear terrace and garden. The second level is home to two bedroom suites, including the luxurious primary suite. The primary bedroom features a charming bay window, a walk-in closet, a fireplace, and a private office/sitting room. The elegant primary bathroom is fitted with dual vanities and a frameless glass shower. The second bedroom on this floor also has an en-suite bathroom and overlooks the rear garden. On the third floor, two additional bedrooms offer fireplaces, large closets, and share a well-appointed hall bathroom with a linen closet. The top floor offers versatile open space with plentiful storage, exceptional views and could function as a fifth bedroom. It includes an en-suite marble bathroom with a frameless glass shower. The lower level features a separate entrance and provides a spacious recreation room, ample storage, and a convenient in-law or staff suite with separate access, a kitchenette, and a full bathroom. The laundry room, located on this floor, is equipped with a utility sink, folding station, cabinetry, and a second refrigerator and freezer. Off-street parking ( with electric car charger ) for one car is available in the rear. This remarkable residence is just steps to Dumbarton Oaks Park, and a short walk to the Evermay estate and as well as distinguished shopping and cafes.
Zillow last checked: 8 hours ago
Listing updated: March 31, 2025 at 06:17am
Listed by:
Jeff Lockard 410-216-5000,
TTR Sotheby's International Realty,
Co-Listing Agent: Andrew Smith 202-412-4929,
TTR Sotheby's International Realty
Bought with:
Hugh McDermott, SP200201893
TTR Sotheby's International Realty
Source: Bright MLS,MLS#: DCDC2185558
Facts & features
Interior
Bedrooms & bathrooms
- Bedrooms: 6
- Bathrooms: 6
- Full bathrooms: 6
- Main level bathrooms: 1
Basement
- Area: 1121
Heating
- Heat Pump, Natural Gas
Cooling
- Central Air, Electric
Appliances
- Included: Gas Water Heater
Features
- Basement: English
- Number of fireplaces: 6
Interior area
- Total structure area: 4,627
- Total interior livable area: 4,307 sqft
- Finished area above ground: 3,506
- Finished area below ground: 801
Property
Parking
- Parking features: Alley Access
Accessibility
- Accessibility features: None
Features
- Levels: Four
- Stories: 4
- Pool features: None
Lot
- Size: 2,481 sqft
- Features: Urban Land-Sassafras-Chillum
Details
- Additional structures: Above Grade, Below Grade
- Parcel number: 1281//0030
- Zoning: R-1B/GT
- Special conditions: Standard
Construction
Type & style
- Home type: SingleFamily
- Architectural style: Beaux Arts
- Property subtype: Single Family Residence
- Attached to another structure: Yes
Materials
- Brick
- Foundation: Block
Condition
- New construction: No
- Year built: 1900
Utilities & green energy
- Sewer: Public Sewer
- Water: Public
Community & neighborhood
Location
- Region: Washington
- Subdivision: Georgetown
Other
Other facts
- Listing agreement: Exclusive Right To Sell
- Ownership: Fee Simple
Price history
| Date | Event | Price |
|---|---|---|
| 3/31/2025 | Sold | $4,525,000-4.7%$1,051/sqft |
Source: | ||
| 3/25/2025 | Pending sale | $4,750,000+19%$1,103/sqft |
Source: | ||
| 11/7/2023 | Sold | $3,990,000$926/sqft |
Source: | ||
| 9/23/2023 | Pending sale | $3,990,000$926/sqft |
Source: | ||
| 9/17/2023 | Contingent | $3,990,000$926/sqft |
Source: | ||
Public tax history
| Year | Property taxes | Tax assessment |
|---|---|---|
| 2025 | $35,142 +6.3% | $3,979,090 +0.1% |
| 2024 | $33,055 +4.8% | $3,975,930 +4.7% |
| 2023 | $31,549 +1.4% | $3,795,690 +1.5% |
Find assessor info on the county website
Neighborhood: Georgetown
Nearby schools
GreatSchools rating
- 10/10Hyde-Addison Elementary SchoolGrades: PK-5Distance: 0.4 mi
- 6/10Hardy Middle SchoolGrades: 6-8Distance: 0.3 mi
- 7/10Jackson-Reed High SchoolGrades: 9-12Distance: 2.7 mi
Schools provided by the listing agent
- District: District Of Columbia Public Schools
Source: Bright MLS. This data may not be complete. We recommend contacting the local school district to confirm school assignments for this home.
Get a cash offer in 3 minutes
Find out how much your home could sell for in as little as 3 minutes with a no-obligation cash offer.
Estimated market value$4,421,800
Get a cash offer in 3 minutes
Find out how much your home could sell for in as little as 3 minutes with a no-obligation cash offer.
Estimated market value
$4,421,800
