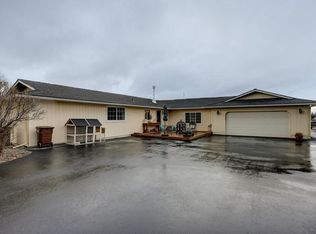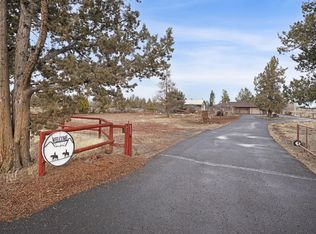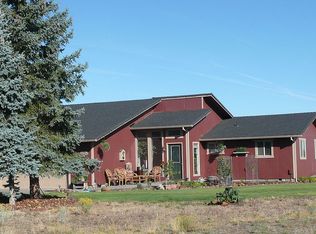Closed
$717,000
16958 Varco Rd, Bend, OR 97703
4beds
2baths
1,682sqft
Single Family Residence
Built in 1979
1.13 Acres Lot
$705,600 Zestimate®
$426/sqft
$3,433 Estimated rent
Home value
$705,600
$656,000 - $762,000
$3,433/mo
Zestimate® history
Loading...
Owner options
Explore your selling options
What's special
Welcome home to this 1.13-acre property that offers the perfect blend of tranquility and convenience. Located in the highly sought-after Sisters school district, this recently refreshed home welcomes you with a beautifully remodeled kitchen and timeless updates that enhance both style and function.
The thoughtfully designed layout features a private upstairs primary suite, while three additional bedrooms on the main level provide plenty of space for family, guests, or a dedicated home office. Outside, the low-maintenance landscaping allows you to fully relax and enjoy the extra space, without the hassle of upkeep.
Backing onto a protected and privately owned 105-acre wildlife conservation zone, this property guarantees lasting privacy and a sense of seclusion rarely found so close to town. Perfect for those who appreciate the outdoors while staying connected to the vibrant Sisters lifestyle.
Zillow last checked: 8 hours ago
Listing updated: October 14, 2025 at 02:45pm
Listed by:
Cascade Hasson SIR 541-383-7600
Bought with:
Knipe Realty ERA Powered
Source: Oregon Datashare,MLS#: 220183820
Facts & features
Interior
Bedrooms & bathrooms
- Bedrooms: 4
- Bathrooms: 2
Heating
- Ductless, Hot Water
Cooling
- Ductless
Appliances
- Included: Dishwasher, Disposal, Dryer, Oven, Range, Refrigerator, Washer
Features
- Breakfast Bar, Kitchen Island, Soaking Tub, Solid Surface Counters
- Flooring: Laminate, Vinyl
- Windows: Double Pane Windows, Vinyl Frames
- Basement: None
- Has fireplace: Yes
- Fireplace features: Insert, Wood Burning
- Common walls with other units/homes: No Common Walls
Interior area
- Total structure area: 1,682
- Total interior livable area: 1,682 sqft
Property
Parking
- Total spaces: 2
- Parking features: Detached, Driveway, Gravel, RV Access/Parking
- Garage spaces: 2
- Has uncovered spaces: Yes
Accessibility
- Accessibility features: Accessible Bedroom, Accessible Closets, Accessible Full Bath, Accessible Hallway(s), Accessible Kitchen
Features
- Levels: Two
- Stories: 2
- Patio & porch: Deck, Patio
- Spa features: Indoor Spa/Hot Tub, Spa/Hot Tub
- Fencing: Fenced
- Has view: Yes
- View description: Mountain(s), Territorial
Lot
- Size: 1.13 Acres
- Features: Landscaped, Level, Native Plants, Sprinkler Timer(s), Sprinklers In Front, Sprinklers In Rear
Details
- Additional structures: Poultry Coop, Shed(s), Storage
- Parcel number: 143652
- Zoning description: MUA10
- Special conditions: Standard
Construction
Type & style
- Home type: SingleFamily
- Architectural style: Traditional
- Property subtype: Single Family Residence
Materials
- Frame
- Foundation: Stemwall
- Roof: Composition
Condition
- New construction: No
- Year built: 1979
Utilities & green energy
- Sewer: Septic Tank, Standard Leach Field
- Water: Public
Community & neighborhood
Security
- Security features: Carbon Monoxide Detector(s), Smoke Detector(s)
Community
- Community features: Access to Public Lands, Park, Playground, Short Term Rentals Not Allowed
Location
- Region: Bend
- Subdivision: Ponderosa Cascade
HOA & financial
HOA
- Has HOA: Yes
- HOA fee: $150 annually
- Amenities included: Playground, Trail(s)
Other
Other facts
- Listing terms: Cash,Conventional
- Road surface type: Paved
Price history
| Date | Event | Price |
|---|---|---|
| 10/7/2025 | Sold | $717,000-0.4%$426/sqft |
Source: | ||
| 9/9/2025 | Pending sale | $720,000$428/sqft |
Source: | ||
| 8/12/2025 | Listing removed | $720,000$428/sqft |
Source: | ||
| 6/5/2025 | Contingent | $720,000$428/sqft |
Source: | ||
| 6/4/2025 | Listed for sale | $720,000$428/sqft |
Source: | ||
Public tax history
| Year | Property taxes | Tax assessment |
|---|---|---|
| 2025 | $3,482 +3.3% | $230,210 +3% |
| 2024 | $3,370 +2.9% | $223,510 +6.1% |
| 2023 | $3,274 +5.4% | $210,680 |
Find assessor info on the county website
Neighborhood: 97703
Nearby schools
GreatSchools rating
- 8/10Sisters Elementary SchoolGrades: K-4Distance: 5.9 mi
- 6/10Sisters Middle SchoolGrades: 5-8Distance: 6.9 mi
- 8/10Sisters High SchoolGrades: 9-12Distance: 7.2 mi
Schools provided by the listing agent
- Elementary: Sisters Elem
- Middle: Sisters Middle
- High: Sisters High
Source: Oregon Datashare. This data may not be complete. We recommend contacting the local school district to confirm school assignments for this home.

Get pre-qualified for a loan
At Zillow Home Loans, we can pre-qualify you in as little as 5 minutes with no impact to your credit score.An equal housing lender. NMLS #10287.
Sell for more on Zillow
Get a free Zillow Showcase℠ listing and you could sell for .
$705,600
2% more+ $14,112
With Zillow Showcase(estimated)
$719,712

