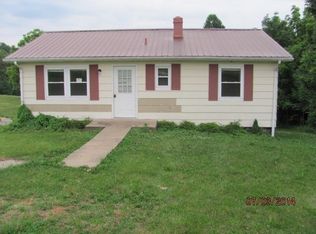Sold for $195,000
$195,000
16957 Salt River Rd, Eastview, KY 42732
3beds
1,104sqft
Single Family Residence
Built in 1988
0.6 Acres Lot
$198,400 Zestimate®
$177/sqft
$1,257 Estimated rent
Home value
$198,400
$169,000 - $232,000
$1,257/mo
Zestimate® history
Loading...
Owner options
Explore your selling options
What's special
Looking for your new home. Look no further! This beautifully redone home features a large detached garage that is sure to impress. In 2020, the house was gutted and completely renovated to include new floor joists, lights, showers, kitchen, HVAC, water heater, and floors. With 3 bedrooms and 2 full baths, there is plenty of space for you and your family. The master bath boasts a luxurious tile shower, perfect for unwinding after a long day. But for all you guys out there, the real highlight of this home is the 1100 square foot detached garage with an office. This space is not just for parking cars, it has endless possibilities for a workshop, storage, or anything else you can dream up. Located on a private lot with no visible neighbors on either side, this home offers peace and privacy. Also with just a commercial building behind it, you won't have to worry about noisy neighbors. Don't miss out on the opportunity to make this your dream home. Come see it for yourself and be prepared to fall in love.
Zillow last checked: 8 hours ago
Listing updated: March 27, 2025 at 06:32am
Listed by:
Adam House 270-723-1007,
GOLD STAR REALTY
Bought with:
eXp Realty LLC
Source: HKMLS,MLS#: HK24004875
Facts & features
Interior
Bedrooms & bathrooms
- Bedrooms: 3
- Bathrooms: 2
- Full bathrooms: 2
- Main level bathrooms: 2
- Main level bedrooms: 3
Primary bedroom
- Level: Main
Bedroom 2
- Level: Main
Bedroom 3
- Level: Main
Primary bathroom
- Level: Main
Bathroom
- Features: Tub/Shower Combo
Kitchen
- Features: Solid Surface Counter Top
Basement
- Area: 0
Heating
- Heat Pump, Electric
Cooling
- Central Air
Appliances
- Included: Heat Pump
- Laundry: Laundry Room
Features
- Vaulted Ceiling(s), Walk-In Closet(s), Walls (Dry Wall), Eat-in Kitchen
- Flooring: Carpet, Tile, Vinyl
- Windows: Vinyl Frame, Blinds
- Basement: None
- Has fireplace: No
- Fireplace features: None
Interior area
- Total structure area: 1,104
- Total interior livable area: 1,104 sqft
Property
Parking
- Total spaces: 3
- Parking features: Detached
- Garage spaces: 3
Accessibility
- Accessibility features: None
Features
- Patio & porch: Covered Front Porch, Covered Patio, Patio
- Exterior features: Concrete Walks, Mature Trees, Trees
- Fencing: None
- Body of water: None
Lot
- Size: 0.60 Acres
- Features: Rural Property, Out of City Limits
Details
- Additional structures: Outbuilding, Workshop
- Parcel number: 0210000012
Construction
Type & style
- Home type: SingleFamily
- Architectural style: Ranch
- Property subtype: Single Family Residence
Materials
- Vinyl Siding
- Foundation: Block
- Roof: Metal
Condition
- New Construction
- New construction: No
- Year built: 1988
Utilities & green energy
- Sewer: Septic Tank
- Water: County
- Utilities for property: Other
Community & neighborhood
Location
- Region: Eastview
- Subdivision: None
Other
Other facts
- Price range: $200K - $195K
Price history
| Date | Event | Price |
|---|---|---|
| 3/21/2025 | Sold | $195,000-2.5%$177/sqft |
Source: | ||
| 2/8/2025 | Pending sale | $199,999$181/sqft |
Source: | ||
| 10/15/2024 | Listed for sale | $199,999-11.1%$181/sqft |
Source: | ||
| 3/29/2024 | Listing removed | -- |
Source: | ||
| 3/15/2024 | Price change | $224,999-4.3%$204/sqft |
Source: | ||
Public tax history
| Year | Property taxes | Tax assessment |
|---|---|---|
| 2023 | $652 | $62,000 |
| 2022 | $652 | $62,000 |
| 2021 | $652 | $62,000 -5.8% |
Find assessor info on the county website
Neighborhood: 42732
Nearby schools
GreatSchools rating
- 6/10Lakewood Elementary SchoolGrades: PK-5Distance: 9.5 mi
- 5/10West Hardin Middle SchoolGrades: 6-8Distance: 9.3 mi
- 9/10Central Hardin High SchoolGrades: 9-12Distance: 15.9 mi
Get pre-qualified for a loan
At Zillow Home Loans, we can pre-qualify you in as little as 5 minutes with no impact to your credit score.An equal housing lender. NMLS #10287.
Sell for more on Zillow
Get a Zillow Showcase℠ listing at no additional cost and you could sell for .
$198,400
2% more+$3,968
With Zillow Showcase(estimated)$202,368
