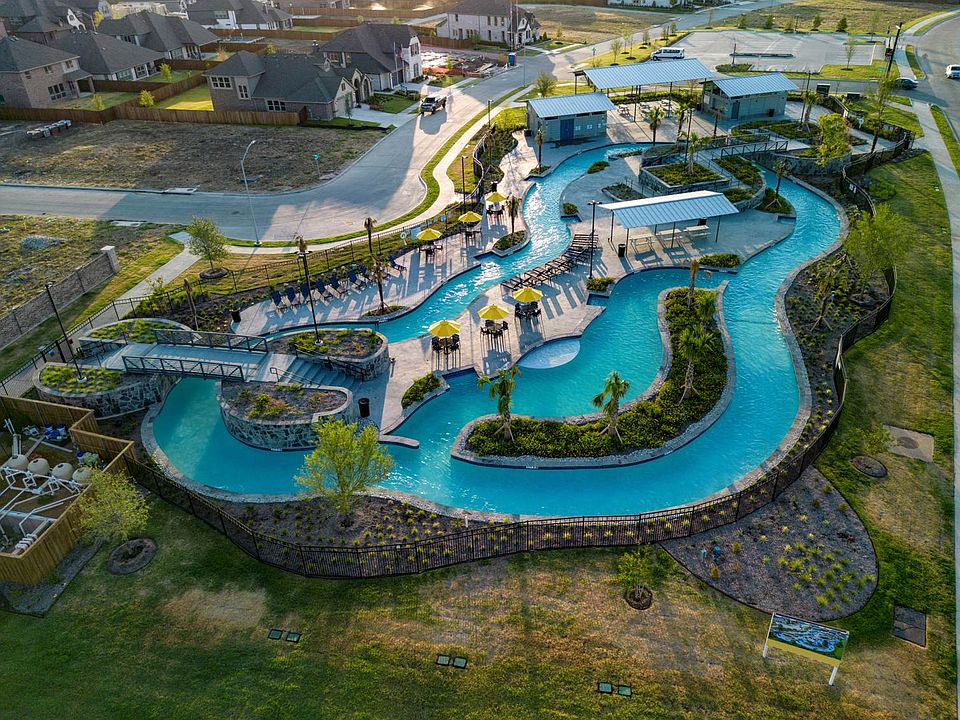MLS# 21063094 - Built by William Ryan Homes - Dec 2025 completion! ~ One of our largest plans on a 50-foot wide lot; The Galveston II plan provides you with 5 bedrooms and 4 bathrooms, an upstairs loft and an additional en-suite on the first floor. The foyer of the home will lead you to 556 square feet of open living, kitchen, and dining space that overlooks the oversized covered patio. This home has an oversized laundry room with a built-in mud bench off the garage. The first floor will also include an en-suite, and owner's suite. Upstairs will lead you to the open loft, three additional bedrooms, two full size bathrooms.
New construction
$562,487
16957 Leatherflower Blvd, Justin, TX 76247
4beds
2,919sqft
Single Family Residence
Built in 2025
6,534 Square Feet Lot
$557,400 Zestimate®
$193/sqft
$65/mo HOA
What's special
Open loftOversized covered patioOversized laundry roomFull size bathroomsAdditional bedroomsBuilt-in mud bench
Call: (940) 489-1856
- 21 days |
- 61 |
- 1 |
Zillow last checked: 7 hours ago
Listing updated: October 08, 2025 at 04:04pm
Listed by:
Ben Caballero 888-872-6006,
HomesUSA.com
Source: NTREIS,MLS#: 21063094
Travel times
Schedule tour
Select your preferred tour type — either in-person or real-time video tour — then discuss available options with the builder representative you're connected with.
Facts & features
Interior
Bedrooms & bathrooms
- Bedrooms: 4
- Bathrooms: 4
- Full bathrooms: 3
- 1/2 bathrooms: 1
Primary bedroom
- Features: Dual Sinks, Hollywood Bath, Separate Shower, Walk-In Closet(s)
- Level: First
- Dimensions: 16 x 13
Bedroom
- Level: Second
- Dimensions: 12 x 10
Bedroom
- Level: Second
- Dimensions: 10 x 12
Bedroom
- Level: Second
- Dimensions: 11 x 12
Dining room
- Level: First
- Dimensions: 11 x 11
Game room
- Level: Second
- Dimensions: 11 x 19
Living room
- Level: First
- Dimensions: 16 x 23
Office
- Level: First
- Dimensions: 11 x 13
Heating
- Central, ENERGY STAR Qualified Equipment, Fireplace(s), Natural Gas, Zoned
Cooling
- Central Air, ENERGY STAR Qualified Equipment
Appliances
- Included: Dishwasher, Disposal
Features
- Eat-in Kitchen, High Speed Internet, Kitchen Island, Loft, Open Floorplan, Pantry, Smart Home, Cable TV, Walk-In Closet(s)
- Flooring: Carpet, Ceramic Tile, Luxury Vinyl Plank
- Has basement: No
- Number of fireplaces: 1
- Fireplace features: Electric, Living Room
Interior area
- Total interior livable area: 2,919 sqft
Video & virtual tour
Property
Parking
- Total spaces: 2
- Parking features: Door-Single
- Garage spaces: 2
Features
- Levels: Two
- Stories: 2
- Patio & porch: Covered
- Exterior features: Lighting, Rain Gutters
- Pool features: None, Community
- Fencing: Wood
Lot
- Size: 6,534 Square Feet
- Dimensions: 50 x 120
- Features: Landscaped, Subdivision, Sprinkler System
Details
- Parcel number: 16957 Leatherflower
Construction
Type & style
- Home type: SingleFamily
- Architectural style: Tudor,Traditional,Detached
- Property subtype: Single Family Residence
Materials
- Brick, Frame
- Foundation: Slab
- Roof: Composition
Condition
- New construction: Yes
- Year built: 2025
Details
- Builder name: William Ryan Homes
Utilities & green energy
- Sewer: Public Sewer
- Water: Public
- Utilities for property: Natural Gas Available, Municipal Utilities, Sewer Available, Underground Utilities, Water Available, Cable Available
Green energy
- Energy efficient items: Construction, Insulation, Lighting, Thermostat, Water Heater, Windows
- Water conservation: Efficient Hot Water Distribution
Community & HOA
Community
- Features: Clubhouse, Playground, Park, Pool, Trails/Paths, Community Mailbox, Curbs, Sidewalks
- Security: Carbon Monoxide Detector(s), Smoke Detector(s)
- Subdivision: Wildflower Ranch
HOA
- Has HOA: Yes
- Services included: All Facilities, Association Management
- HOA fee: $785 annually
- HOA name: Vision Communities Management
- HOA phone: 972-612-2303
Location
- Region: Justin
Financial & listing details
- Price per square foot: $193/sqft
- Date on market: 9/17/2025
- Cumulative days on market: 22 days
About the community
PoolPlaygroundParkTrails
William Ryan Homes at Wildflower Ranch offers luxurious single-family homes starting in the $380s, located in Fort Worth, Texas. Wildflower Ranch is a new master plan community conveniently located off Highway 114 and I-35W, only 25 miles from DFW Airport. Wildflower residents enjoy top-notch amenities such as a resort-style lazy river, miles of trails, events areas, sport practice fields, playgrounds, fields of wildflowers, and much more! At Wildflower Ranch, kick back and soak in the best things in life!
We offer twelve flexible floor plans ranging from 1,712 - 3,365 square feet featuring 3-4 bedrooms, 2-3.5 bathrooms and a 2-3 car garage. All our homes feature gourmet kitchens, covered patios perfect for entertaining, and spacious owner's suites with a walk-in closet with plenty of storage, double vanities and walk-in shower.
Source: William Ryan Homes

