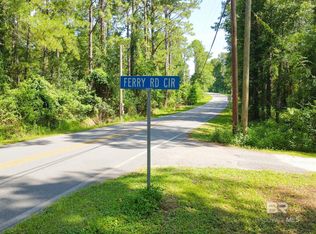Closed
$690,000
16952 Ferry Rd, Fairhope, AL 36532
4beds
3,300sqft
Residential
Built in 1978
2.4 Acres Lot
$780,100 Zestimate®
$209/sqft
$4,265 Estimated rent
Home value
$780,100
$710,000 - $850,000
$4,265/mo
Zestimate® history
Loading...
Owner options
Explore your selling options
What's special
Ferry Road classic custom 3,300 sq.ft. Beauty, main house is on 2.4 acres which boasts incredible wood paneling and beam ceilings, brick, wood and tile floors, 4 Bedrooms & 3 1/2 baths, formal living plus great room with wood burning fireplace, 2nd bedroom down has full bath and could be converted back to formal dining, eat in kitchen with gas cooktop and double ovens, the main area is 25' long, upstairs has 2 bedrooms full bath living area with nook for office, Saltwater pool, fully fenced and gated, nice storage building-metal car storage and she shed/play house or storage building, 660 sq.ft. apartment above double garage with great built in storage in pool area, full bath, bedroom, living area and kitchenette plus screened room for grilling, abundant trees and variety of fruit trees. Plenty of space to spread out and have hobbies. Stone throw to Fish River restaurant and boat launches. Country Living in Fairhope.
Zillow last checked: 8 hours ago
Listing updated: March 06, 2024 at 10:32am
Listed by:
Claudene Nichols Main:251-626-2030,
Nichols Real Estate
Bought with:
Bo Nichols Team
Nichols Real Estate
Source: Baldwin Realtors,MLS#: 343367
Facts & features
Interior
Bedrooms & bathrooms
- Bedrooms: 4
- Bathrooms: 4
- Full bathrooms: 3
- 1/2 bathrooms: 1
- Main level bedrooms: 2
Primary bedroom
- Features: 1st Floor Primary
- Level: Main
- Area: 195
- Dimensions: 15 x 13
Bedroom 2
- Level: Second
- Area: 110
- Dimensions: 10 x 11
Bedroom 3
- Level: Second
- Area: 209
- Dimensions: 19 x 11
Bedroom 4
- Level: Main
- Area: 154
- Dimensions: 11 x 14
Dining room
- Features: Breakfast Area-Kitchen
Family room
- Level: Main
- Area: 252
- Dimensions: 18 x 14
Kitchen
- Level: Main
- Area: 350
- Dimensions: 25 x 14
Living room
- Level: Main
- Area: 196
- Dimensions: 14 x 14
Heating
- Electric
Cooling
- Electric, Ceiling Fan(s)
Appliances
- Included: Dishwasher, Double Oven, Dryer, Ice Maker, Refrigerator, Washer, Cooktop, Electric Water Heater
- Laundry: Main Level, Inside
Features
- Ceiling Fan(s)
- Flooring: Split Brick, Tile, Wood
- Has basement: No
- Number of fireplaces: 1
- Fireplace features: Den
Interior area
- Total structure area: 3,300
- Total interior livable area: 3,300 sqft
Property
Parking
- Total spaces: 2
- Parking features: Detached, Garage, Garage Door Opener, Converted Garage
- Has garage: Yes
- Covered spaces: 2
Features
- Levels: Two
- Exterior features: Storage, Termite Contract
- Has private pool: Yes
- Pool features: In Ground
- Fencing: Fenced
- Has view: Yes
- View description: Indirect River Side
- Has water view: Yes
- Water view: Indirect River Side
- Waterfront features: No Waterfront
Lot
- Size: 2.40 Acres
- Dimensions: 262 x 300
- Features: 1-3 acres, Wooded
Details
- Additional structures: Guest Cottage, Storage
- Parcel number: 5503060001004.004
- Zoning description: Single Family Residence
Construction
Type & style
- Home type: SingleFamily
- Architectural style: Traditional
- Property subtype: Residential
Materials
- Concrete, Wood Siding, Frame
- Roof: Metal
Condition
- Resale
- New construction: No
- Year built: 1978
Utilities & green energy
- Electric: Baldwin EMC
- Gas: Gas-Propane
- Sewer: Baldwin Co Sewer Service, Grinder Pump
- Water: Public
- Utilities for property: Propane
Community & neighborhood
Community
- Community features: None
Location
- Region: Fairhope
HOA & financial
HOA
- Has HOA: No
Other
Other facts
- Ownership: Whole/Full
Price history
| Date | Event | Price |
|---|---|---|
| 5/19/2023 | Sold | $690,000-0.7%$209/sqft |
Source: | ||
| 4/10/2023 | Price change | $695,000-5.4%$211/sqft |
Source: | ||
| 3/21/2023 | Listed for sale | $735,000+79.3%$223/sqft |
Source: | ||
| 10/23/2018 | Sold | $410,000-20.4%$124/sqft |
Source: | ||
| 8/14/2018 | Price change | $515,000-2.7%$156/sqft |
Source: Berkshire Hathaway Home Services Nichols #612993 Report a problem | ||
Public tax history
| Year | Property taxes | Tax assessment |
|---|---|---|
| 2025 | $5,545 +4.1% | $178,560 +4.1% |
| 2024 | $5,327 +177.7% | $171,520 +116.9% |
| 2023 | $1,918 | $79,080 +19.2% |
Find assessor info on the county website
Neighborhood: 36532
Nearby schools
GreatSchools rating
- 9/10J Larry Newton SchoolGrades: PK-6Distance: 3.2 mi
- 10/10Fairhope Middle SchoolGrades: 7-8Distance: 4.9 mi
- 9/10Fairhope High SchoolGrades: 9-12Distance: 5.2 mi
Schools provided by the listing agent
- Elementary: J. Larry Newton
- High: Fairhope High
Source: Baldwin Realtors. This data may not be complete. We recommend contacting the local school district to confirm school assignments for this home.

Get pre-qualified for a loan
At Zillow Home Loans, we can pre-qualify you in as little as 5 minutes with no impact to your credit score.An equal housing lender. NMLS #10287.
Sell for more on Zillow
Get a free Zillow Showcase℠ listing and you could sell for .
$780,100
2% more+ $15,602
With Zillow Showcase(estimated)
$795,702