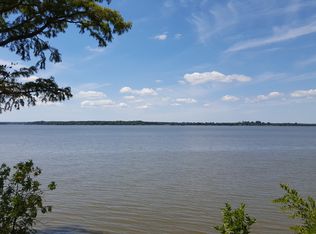Sold
$2,843,000
16951 Sandy Point Rd, Charles City, VA 23030
4beds
5,055sqft
Single Family Residence
Built in 2014
10 Acres Lot
$2,883,300 Zestimate®
$562/sqft
$6,428 Estimated rent
Home value
$2,883,300
Estimated sales range
Not available
$6,428/mo
Zestimate® history
Loading...
Owner options
Explore your selling options
What's special
10-acres of James River waterfront w/ pristine views just 30 min from Colonial Williamsburg & under an hr to Richmond. 5-ac bonus lot PLUS 5-acres with a 2014 built 5,055 sq. ft. home featuring 10-ft ceilings, dentil moldings, & hardwood flrs. The chef’s kitchen boasts high-end appl, custom cabinetry, pot filler, wet bar, wine cooler & ice maker. Large family rm has a wood-burning FP surrounded by built-in shelving, 2 window seats, custom sound system downstairs & outdoors. Spacious 1st flr primary suite offers sitting area w/ river views, remote-controlled window treatment, & spa-like bathrm. Upstairs, 3 guest rms all w/ ensuite baths, office/4th bedrm, weight rm, bonus rm, screened balcony. Outdoor spaces include Williamsburg Inn-inspired bluestone patio, formal garden, fruit trees, playground, boat lift, dock, beach, deep-water access & rm for a pool! Geothermal HVAC, home generator, 2-car attached garage, conditioned crawl space & 1200 sqft detached garage/storage/future barn!
Zillow last checked: 8 hours ago
Listing updated: May 20, 2025 at 04:04am
Listed by:
Lauren Rogers,
Liz Moore & Associates LLC 757-645-4106
Source: REIN Inc.,MLS#: 10576699
Facts & features
Interior
Bedrooms & bathrooms
- Bedrooms: 4
- Bathrooms: 6
- Full bathrooms: 4
- 1/2 bathrooms: 2
Primary bedroom
- Level: First
Heating
- Geothermal, Zoned
Cooling
- Geothermal, Zoned
Appliances
- Included: Dishwasher, Disposal, Dryer, Microwave, Gas Range, Refrigerator, Washer, Water Heater
- Laundry: Dryer Hookup, Washer Hookup
Features
- Primary Sink-Double, Walk-In Closet(s), Ceiling Fan(s), Entrance Foyer, Pantry
- Flooring: Carpet, Ceramic Tile, Wood
- Windows: Window Treatments
- Basement: Crawl Space,Sealed/Encapsulated Crawl Space
- Number of fireplaces: 1
- Fireplace features: Propane
Interior area
- Total interior livable area: 5,055 sqft
Property
Parking
- Total spaces: 4
- Parking features: Garage Att 2 Car, Garage Det 2 Car, Oversized, 4 Space, Garage Door Opener
- Garage spaces: 2
- Covered spaces: 4
Features
- Stories: 2
- Patio & porch: Deck, Patio, Porch, Screened Porch
- Exterior features: Inground Sprinkler, Irrigation Control, Balcony
- Pool features: None
- Fencing: None
- Has view: Yes
- View description: River, Water
- Has water view: Yes
- Water view: River,Water
- Waterfront features: Boat Lift, Deep Water, Deep Water Access, Navigable Water, River Front
Lot
- Size: 10 Acres
- Features: Horses Allowed
Details
- Additional structures: Boat House
- Parcel number: 803
- Other equipment: Backup Generator, Generator Hookup
- Horses can be raised: Yes
Construction
Type & style
- Home type: SingleFamily
- Architectural style: Colonial
- Property subtype: Single Family Residence
Materials
- Other
- Roof: Asphalt Shingle,Other
Condition
- New construction: No
- Year built: 2014
Utilities & green energy
- Sewer: Septic Tank
- Water: Well
- Utilities for property: Cable Hookup
Community & neighborhood
Location
- Region: Charles City
- Subdivision: All Others Area 142
HOA & financial
HOA
- Has HOA: No
- Amenities included: Dock
Price history
Price history is unavailable.
Public tax history
| Year | Property taxes | Tax assessment |
|---|---|---|
| 2024 | $8,290 +4.5% | $1,201,400 |
| 2023 | $7,929 | $1,201,400 |
| 2022 | $7,929 -42.5% | $1,201,400 +22.3% |
Find assessor info on the county website
Neighborhood: 23030
Nearby schools
GreatSchools rating
- 2/10Charles City Co Elementary SchoolGrades: PK-6Distance: 9.1 mi
- 3/10Charles City Co High SchoolGrades: 7-12Distance: 9.3 mi
Schools provided by the listing agent
- Elementary: Charles City County Elementary
- Middle: Charles City County Middle
- High: Charles City
Source: REIN Inc.. This data may not be complete. We recommend contacting the local school district to confirm school assignments for this home.
Get a cash offer in 3 minutes
Find out how much your home could sell for in as little as 3 minutes with a no-obligation cash offer.
Estimated market value$2,883,300
Get a cash offer in 3 minutes
Find out how much your home could sell for in as little as 3 minutes with a no-obligation cash offer.
Estimated market value
$2,883,300
