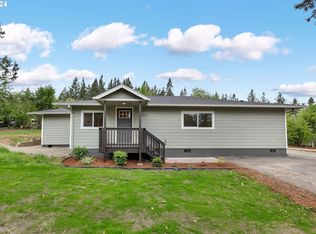Sold
$730,000
16950 S Redland Rd, Oregon City, OR 97045
3beds
1,734sqft
Residential, Single Family Residence
Built in 1974
3.75 Acres Lot
$735,100 Zestimate®
$421/sqft
$2,798 Estimated rent
Home value
$735,100
$698,000 - $779,000
$2,798/mo
Zestimate® history
Loading...
Owner options
Explore your selling options
What's special
Cozy country living at it's finest! Level, manageable acreage with room for toys/animals. Gracious breezeway offers the perfect entrance to this delightful one level home. Light/bright remodeled kitchen with white shaker-style cabinets, smooth-top range and built-in bench for extra seating in the nook area. Newer laminate flooring, new wood stove insert in large living room with rock surround. Interior laundry, family room or formal dining plus generous sized bedrooms. Primary suite with its own bath and walk-in closet with built-ins. Not often you'll find a pretty encapsulated crawlspace but this home has it! Outside offers so many entertaining options - firepit, deck, and partially covered party deck with corrugated metal siding. Large shop with concrete floor, power and lean-to for extra implement storage. Oversized detached garage has additional options for the potential ADU - laundry hook-ups and great layout. Don't miss out on this unique opportunity to own a slice of country paradise just 4 miles to the freeway.
Zillow last checked: 8 hours ago
Listing updated: March 20, 2024 at 12:48pm
Listed by:
Susie Hansen 503-680-9748,
RE/MAX HomeSource
Bought with:
Bryan Rehnberg, 201209418
Premiere Property Group, LLC
Source: RMLS (OR),MLS#: 24132949
Facts & features
Interior
Bedrooms & bathrooms
- Bedrooms: 3
- Bathrooms: 2
- Full bathrooms: 2
- Main level bathrooms: 2
Primary bedroom
- Features: Bathroom, Builtin Features, Walkin Closet, Wallto Wall Carpet
- Level: Main
- Area: 182
- Dimensions: 14 x 13
Bedroom 2
- Features: Ceiling Fan, Wallto Wall Carpet
- Level: Main
- Area: 168
- Dimensions: 14 x 12
Bedroom 3
- Features: Ceiling Fan, Wallto Wall Carpet
- Level: Main
- Area: 120
- Dimensions: 12 x 10
Dining room
- Features: Builtin Features, Nook, Sliding Doors, Laminate Flooring
- Level: Main
- Area: 100
- Dimensions: 10 x 10
Family room
- Features: Sliding Doors, Laminate Flooring
- Level: Main
- Area: 228
- Dimensions: 19 x 12
Kitchen
- Features: Dishwasher, Disposal, Microwave, Free Standing Range, Granite, Laminate Flooring
- Level: Main
- Area: 110
- Width: 10
Living room
- Features: Fireplace Insert, Sunken, Wallto Wall Carpet, Wood Stove
- Level: Main
- Area: 234
- Dimensions: 18 x 13
Heating
- Forced Air
Cooling
- Central Air, Heat Pump
Appliances
- Included: Dishwasher, Disposal, Free-Standing Range, Microwave, Stainless Steel Appliance(s), Electric Water Heater
- Laundry: Laundry Room
Features
- Ceiling Fan(s), Granite, Plumbed For Central Vacuum, Built-in Features, Nook, Sunken, Bathroom, Walk-In Closet(s), Plumbed
- Flooring: Laminate, Wall to Wall Carpet, Concrete
- Doors: Sliding Doors
- Windows: Double Pane Windows, Vinyl Frames
- Basement: Crawl Space
- Number of fireplaces: 1
- Fireplace features: Stove, Wood Burning, Insert, Wood Burning Stove
Interior area
- Total structure area: 1,734
- Total interior livable area: 1,734 sqft
Property
Parking
- Total spaces: 2
- Parking features: Driveway, RV Access/Parking, RV Boat Storage, Detached, Oversized
- Garage spaces: 2
- Has uncovered spaces: Yes
Accessibility
- Accessibility features: Garage On Main, Main Floor Bedroom Bath, Minimal Steps, One Level, Utility Room On Main, Accessibility
Features
- Levels: One
- Stories: 1
- Patio & porch: Deck, Patio
- Exterior features: Fire Pit, Yard
Lot
- Size: 3.75 Acres
- Features: Gentle Sloping, Level, Acres 3 to 5
Details
- Additional structures: Outbuilding, RVParking, RVBoatStorage, SecondGaragenull, Workshop
- Parcel number: 00597036
- Zoning: RRFF5
Construction
Type & style
- Home type: SingleFamily
- Architectural style: Ranch
- Property subtype: Residential, Single Family Residence
Materials
- Lap Siding, Wood Composite
- Foundation: Concrete Perimeter
- Roof: Composition
Condition
- Resale
- New construction: No
- Year built: 1974
Utilities & green energy
- Sewer: Septic Tank
- Water: Public
Community & neighborhood
Location
- Region: Oregon City
Other
Other facts
- Listing terms: Cash,Conventional,VA Loan
- Road surface type: Paved
Price history
| Date | Event | Price |
|---|---|---|
| 3/20/2024 | Sold | $730,000-2.7%$421/sqft |
Source: | ||
| 2/18/2024 | Pending sale | $749,900$432/sqft |
Source: | ||
| 2/15/2024 | Listed for sale | $749,900+74.4%$432/sqft |
Source: | ||
| 11/6/2015 | Listing removed | $429,900$248/sqft |
Source: RE/MAX HOMESOURCE #15241920 Report a problem | ||
| 10/5/2015 | Listed for sale | $429,900+22.8%$248/sqft |
Source: RE/MAX HOMESOURCE #15241920 Report a problem | ||
Public tax history
| Year | Property taxes | Tax assessment |
|---|---|---|
| 2025 | $6,425 +11.9% | $413,352 +3% |
| 2024 | $5,742 +2.4% | $401,313 +3% |
| 2023 | $5,610 +6.9% | $389,625 +3% |
Find assessor info on the county website
Neighborhood: 97045
Nearby schools
GreatSchools rating
- 2/10Redland Elementary SchoolGrades: K-5Distance: 1.3 mi
- 4/10Ogden Middle SchoolGrades: 6-8Distance: 2.9 mi
- 8/10Oregon City High SchoolGrades: 9-12Distance: 2.8 mi
Schools provided by the listing agent
- Elementary: Redland
- Middle: Tumwata
- High: Oregon City
Source: RMLS (OR). This data may not be complete. We recommend contacting the local school district to confirm school assignments for this home.
Get a cash offer in 3 minutes
Find out how much your home could sell for in as little as 3 minutes with a no-obligation cash offer.
Estimated market value$735,100
Get a cash offer in 3 minutes
Find out how much your home could sell for in as little as 3 minutes with a no-obligation cash offer.
Estimated market value
$735,100
