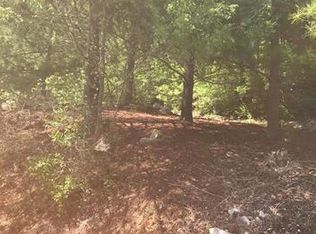Remarkable 1.5 story on a private 3 acres backing to trees. Entry foyer leads to a formal dining rm w/ a custom sitting rm & a den w/ a brick/stone fireplace. The 2 story great rm features a custom beamed ceiling, stonework entry, gas fireplace & built-in speakers. The heart of the home is the gourmet kitchen w/ custom cabinetry, large custom island w/ wood countertops, planning desk, top of the line stainless appliances, butlers pantry, walk-in pantry, see-thru fireplace from the great rm & an adjoining breakfast rm. Beautiful sunrm w/ vaulted beamed ceiling & French doors to the patio. ML master features his & her walk-in closets & lux bath w/ separate vanities, heated jacuzzi tub & walk-in shower. 3 addtl bedrms, 3 bathrms & a rec rm on the UL. 4 car garage, walk-out LL, circle driveway around the home, heated subdivision road leading to driveway, stunning brick & stone front exterior, & much more! With an abundance of custom features throughout, this home is sure to impress!
This property is off market, which means it's not currently listed for sale or rent on Zillow. This may be different from what's available on other websites or public sources.
