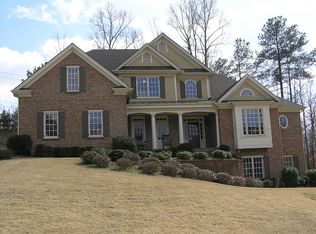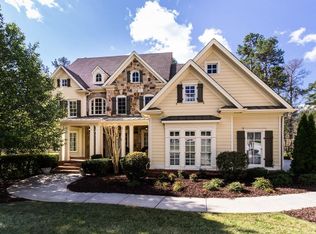Closed
$1,200,000
1695 Windsor Cv, Milton, GA 30004
5beds
5,264sqft
Single Family Residence, Residential
Built in 2003
1.38 Acres Lot
$1,333,300 Zestimate®
$228/sqft
$6,303 Estimated rent
Home value
$1,333,300
$1.21M - $1.47M
$6,303/mo
Zestimate® history
Loading...
Owner options
Explore your selling options
What's special
Nestled at the end of a tranquil cul-de-sac in sought after Highland Manor, this stunning craftsman style home boasts an impressive 5264 square feet of living space, offering a perfect blend of comfort and luxury. Built in 2003, this residence stands as a testament to timeless design and meticulous craftsmanship. The exterior showcases a grandeur of stone and siding, complemented by a manicured lot size of 1.37 acres, providing ample space for privacy and outdoor enjoyment. As you step inside, you're greeted by an abundance of natural light streaming through the large windows in the family room, creating an inviting and warm atmosphere. The expansive layout unfolds across three floors, including a meticulously finished terrace level, providing versatility and additional living space. With five generously-sized bedrooms all having bathroom access and each exuding a sense of serenity and comfort, this home caters to the needs of a growing family or those who love to entertain. The primary suite offers a private retreat, complete with a sitting area, fireplace and luxurious en-suite bathroom, while the remaining bedrooms provide ample space for personalization and comfort. The kitchen, a focal point of this residence, is a culinary haven equipped with stainless appliances, gas cooktop, stone countertops, and ample storage space. The top floor deck is ideal for al fresco dining or simply enjoying the picturesque views of the private backyard. For those seeking relaxation, the stone patio is a perfect spot to unwind and appreciate the natural beauty that surrounds this residence with new deck and under deck system . The meticulously landscaped grounds enhance the overall appeal, creating a serene and peaceful outdoor oasis with water feature . This home also features 5 1/2 bathrooms, each appointed with beautiful fixtures and finishes. The three-car garage provides convenient parking and storage solutions, while the desirable school district ensures access to some of the best schools in the area. Whether you're hosting gatherings, enjoying family time, or seeking a peaceful retreat, this residence offers a perfect balance of elegance and functionality. With its timeless design, spacious interiors, and prime location, this property stands as a remarkable testament to gracious living in this swim & tennis community.
Zillow last checked: 8 hours ago
Listing updated: May 13, 2024 at 07:50am
Listing Provided by:
Cathy Cobb,
Harry Norman Realtors
Bought with:
Josh Phillips, 384320
McGinnis Property Group
Source: FMLS GA,MLS#: 7351365
Facts & features
Interior
Bedrooms & bathrooms
- Bedrooms: 5
- Bathrooms: 6
- Full bathrooms: 5
- 1/2 bathrooms: 1
Primary bedroom
- Features: Oversized Master, Sitting Room
- Level: Oversized Master, Sitting Room
Bedroom
- Features: Oversized Master, Sitting Room
Primary bathroom
- Features: Double Vanity, Separate Tub/Shower, Soaking Tub
Dining room
- Features: Separate Dining Room
Kitchen
- Features: Cabinets Stain, Eat-in Kitchen, Keeping Room, Kitchen Island, Pantry, Stone Counters
Heating
- Natural Gas, Zoned
Cooling
- Ceiling Fan(s), Central Air, Zoned
Appliances
- Included: Dishwasher, Disposal, Double Oven, Gas Cooktop, Gas Water Heater, Microwave, Refrigerator, Self Cleaning Oven
- Laundry: Laundry Room, Main Level
Features
- Bookcases, Coffered Ceiling(s), Entrance Foyer 2 Story, High Ceilings 9 ft Upper, High Ceilings 9 ft Lower, High Ceilings 10 ft Main, High Speed Internet, Tray Ceiling(s), Walk-In Closet(s), Other
- Flooring: Carpet, Hardwood
- Windows: Insulated Windows, Plantation Shutters
- Basement: Daylight,Exterior Entry,Finished,Full,Interior Entry
- Number of fireplaces: 4
- Fireplace features: Basement, Family Room, Great Room, Keeping Room, Master Bedroom
- Common walls with other units/homes: No Common Walls
Interior area
- Total structure area: 5,264
- Total interior livable area: 5,264 sqft
- Finished area above ground: 0
- Finished area below ground: 0
Property
Parking
- Total spaces: 3
- Parking features: Attached, Driveway, Garage, Garage Faces Side, Kitchen Level, Level Driveway
- Attached garage spaces: 3
- Has uncovered spaces: Yes
Accessibility
- Accessibility features: None
Features
- Levels: Three Or More
- Patio & porch: Deck, Patio
- Exterior features: Private Yard, Rear Stairs
- Pool features: None
- Spa features: None
- Fencing: Back Yard,Wrought Iron
- Has view: Yes
- View description: Trees/Woods, Other
- Waterfront features: None
- Body of water: None
Lot
- Size: 1.38 Acres
- Features: Back Yard, Cul-De-Sac, Front Yard, Landscaped, Level, Wooded
Details
- Additional structures: None
- Parcel number: 22 437003361043
- Other equipment: Irrigation Equipment
- Horse amenities: None
Construction
Type & style
- Home type: SingleFamily
- Architectural style: Craftsman,Traditional
- Property subtype: Single Family Residence, Residential
Materials
- Cement Siding, Shingle Siding, Stone
- Foundation: See Remarks
- Roof: Composition
Condition
- Resale
- New construction: No
- Year built: 2003
Utilities & green energy
- Electric: None
- Sewer: Septic Tank
- Water: Public
- Utilities for property: Cable Available, Electricity Available, Natural Gas Available, Phone Available, Underground Utilities, Water Available
Green energy
- Energy efficient items: None
- Energy generation: None
Community & neighborhood
Security
- Security features: Carbon Monoxide Detector(s), Security System Owned, Smoke Detector(s)
Community
- Community features: Clubhouse, Fitness Center, Homeowners Assoc, Near Schools, Near Shopping, Pool, Sidewalks, Street Lights, Tennis Court(s)
Location
- Region: Milton
- Subdivision: Highland Manor
HOA & financial
HOA
- Has HOA: Yes
- HOA fee: $470 quarterly
- Services included: Maintenance Grounds, Swim, Tennis
Other
Other facts
- Listing terms: Cash,Conventional
- Ownership: Fee Simple
- Road surface type: Asphalt
Price history
| Date | Event | Price |
|---|---|---|
| 5/6/2024 | Sold | $1,200,000-4%$228/sqft |
Source: | ||
| 4/22/2024 | Pending sale | $1,249,900$237/sqft |
Source: | ||
| 3/12/2024 | Listed for sale | $1,249,900+4.6%$237/sqft |
Source: | ||
| 10/3/2023 | Listing removed | $1,195,000$227/sqft |
Source: | ||
| 8/11/2023 | Listed for sale | $1,195,000-3.6%$227/sqft |
Source: | ||
Public tax history
| Year | Property taxes | Tax assessment |
|---|---|---|
| 2024 | $11,825 +20% | $452,720 +20.3% |
| 2023 | $9,856 +37.1% | $376,320 +37.7% |
| 2022 | $7,191 +11.1% | $273,320 +14.6% |
Find assessor info on the county website
Neighborhood: 30004
Nearby schools
GreatSchools rating
- 8/10Birmingham Falls Elementary SchoolGrades: PK-5Distance: 2.5 mi
- 7/10Hopewell Middle SchoolGrades: 6-8Distance: 5.1 mi
- 9/10Cambridge High SchoolGrades: 9-12Distance: 4.2 mi
Schools provided by the listing agent
- Elementary: Birmingham Falls
- Middle: Hopewell
- High: Cambridge
Source: FMLS GA. This data may not be complete. We recommend contacting the local school district to confirm school assignments for this home.
Get a cash offer in 3 minutes
Find out how much your home could sell for in as little as 3 minutes with a no-obligation cash offer.
Estimated market value
$1,333,300
Get a cash offer in 3 minutes
Find out how much your home could sell for in as little as 3 minutes with a no-obligation cash offer.
Estimated market value
$1,333,300

