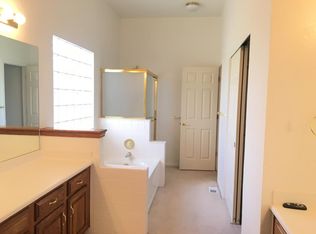Perfectly situated just minutes from Old Town Lafayette yet still tucked away in a quiet neighborhood is this beautiful, updated home. Many aspects of the home have been recently updated, including the primary suite and bathroom- located on the main floor. There are four additional bedrooms- 2 located upstairs and 2 in the finished basement. The main floor includes a spacious living and dining area with ample natural lighting that leads into a fully renovated kitchen- new stainless-steel appliances, lighting, granite countertops. The backyard includes a comfortable deck, and the landscaping is on an irrigation system. Many other new features: new interior and exterior paint, furnace and AC (2021), solar panels.
12-month lease preferred.
Tenant responsible for utilities.
Strongly encourage tenant to have renters insurance.
Please complete the Zillow Rental Application (including background and credit check) to apply.
House for rent
Accepts Zillow applications
$3,600/mo
1695 Parkside Cir, Lafayette, CO 80026
4beds
2,195sqft
Price may not include required fees and charges.
Single family residence
Available now
Dogs OK
Central air
In unit laundry
Attached garage parking
Forced air
What's special
Comfortable deckGranite countertopsNew stainless-steel appliancesFully renovated kitchenAmple natural lighting
- 13 days
- on Zillow |
- -- |
- -- |
Travel times
Facts & features
Interior
Bedrooms & bathrooms
- Bedrooms: 4
- Bathrooms: 3
- Full bathrooms: 3
Heating
- Forced Air
Cooling
- Central Air
Appliances
- Included: Dishwasher, Dryer, Freezer, Oven, Refrigerator, Washer
- Laundry: In Unit
Features
- Flooring: Carpet, Hardwood
Interior area
- Total interior livable area: 2,195 sqft
Property
Parking
- Parking features: Attached, Off Street
- Has attached garage: Yes
- Details: Contact manager
Features
- Exterior features: Heating system: Forced Air, solar panels
Details
- Parcel number: 157511214002
Construction
Type & style
- Home type: SingleFamily
- Property subtype: Single Family Residence
Community & HOA
Location
- Region: Lafayette
Financial & listing details
- Lease term: 1 Year
Price history
| Date | Event | Price |
|---|---|---|
| 7/3/2025 | Price change | $3,600-1.4%$2/sqft |
Source: Zillow Rentals | ||
| 6/19/2025 | Listed for rent | $3,650$2/sqft |
Source: Zillow Rentals | ||
| 6/18/2025 | Sold | $629,000$287/sqft |
Source: | ||
| 5/20/2025 | Pending sale | $629,000$287/sqft |
Source: | ||
| 5/15/2025 | Listed for sale | $629,000+17.6%$287/sqft |
Source: | ||
![[object Object]](https://photos.zillowstatic.com/fp/bf2743fd7ae1db52a3a94f1b5b2f49dd-p_i.jpg)
