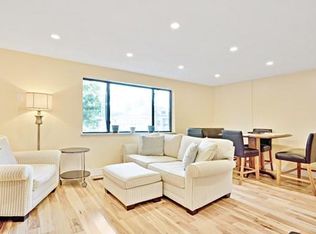Completely renovated condo with meticulous attention paid to all the fine details throughout this exceptional home. Modernized with love, this home is move-in ready and offers four floors of living space with a water view from the balcony and master bath! This charming townhouse features beautiful bamboo flooring in the kitchen and living room, new appliances, quartz counter-tops, glass mosaic back-splash and plenty of space with three bedrooms and three baths. Walk in closets on the third-floor bedrooms, fully renovated master bath with a stand up shower stall, new vanities in the bathrooms and new rugs throughout! Moments to the Blue line, Suffolk Downs redevelopment, Revere beach and more! Come check out this desirable home for yourself! There has never been a better time to live and play in Revere! Welcome Home!
This property is off market, which means it's not currently listed for sale or rent on Zillow. This may be different from what's available on other websites or public sources.
