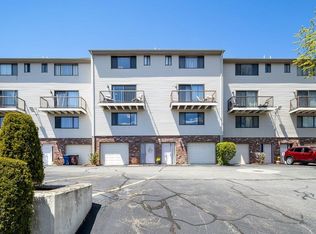You're in luck! This condo has a private entrance, is meticulously renovated with attention to details, and feels like a single-family home. An open floor plan captures great light & offers all the modern amenities, including central a/c, in-unit laundry, family room, high ceilings, & multi-level living. The kitchen features cherry cabinets with granite counters and stainless appliances (brand new stove and dishwasher). There are three spacious bedrooms, including a huge master suite w/ensuite custom tiled (marble & mother of pearl) bath and walk-in closet. Hickory flooring throughout, Symmons commercial-grade fixtures, HVAC w/HEPA filter, new water heater, custom doors w/Baldwin knobs plus washer and dryer. Let's talk about the location as you're close to all the stuff that matters, .4 miles to nearest T stops, .5 miles to the beach, .3 miles to local area shops and minutes to Logan and the new Suffolk Downs development which will offer an Assembly Sq like experience and more.
This property is off market, which means it's not currently listed for sale or rent on Zillow. This may be different from what's available on other websites or public sources.
