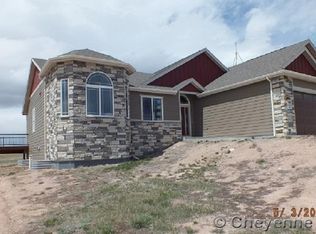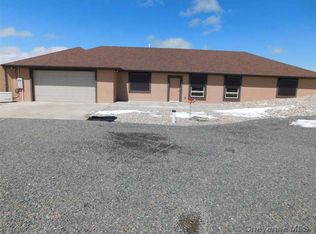Sold
Price Unknown
1695 N Ridge Dr, Cheyenne, WY 82009
4beds
3,010sqft
Rural Residential, Residential
Built in 2019
7.95 Acres Lot
$677,600 Zestimate®
$--/sqft
$3,032 Estimated rent
Home value
$677,600
$644,000 - $711,000
$3,032/mo
Zestimate® history
Loading...
Owner options
Explore your selling options
What's special
Gorgeous and meticulously clean and well kept home out in Rocking Star Ranch features 7.95 acres West of Cheyenne! Four large bedrooms and fully finished basement, this home is equipped with anything the a new owner would need or want. Stunning and bright large kitchen great for any kind of gathering featuring Quartz countertops and stainless steal appliances with a back covered patio near by to enjoy those beautiful Wyoming sunsets over the mountains and even catch some wildlife, too! Come see it for yourself today!
Zillow last checked: 8 hours ago
Listing updated: June 26, 2025 at 03:21pm
Listed by:
Casi Dickson 701-331-9003,
eXp Realty, LLC
Bought with:
Jenna Tibbs
Coldwell Banker, The Property Exchange
Source: Cheyenne BOR,MLS#: 96623
Facts & features
Interior
Bedrooms & bathrooms
- Bedrooms: 4
- Bathrooms: 3
- Full bathrooms: 3
- Main level bathrooms: 2
Primary bedroom
- Level: Main
- Area: 165
- Dimensions: 15 x 11
Bedroom 2
- Level: Main
- Area: 120
- Dimensions: 10 x 12
Bedroom 3
- Level: Main
- Area: 132
- Dimensions: 11 x 12
Bedroom 4
- Level: Basement
- Area: 165
- Dimensions: 11 x 15
Bathroom 1
- Features: Full
- Level: Main
Bathroom 2
- Features: Full
- Level: Main
Bathroom 3
- Features: Full
- Level: Basement
Dining room
- Level: Main
- Area: 160
- Dimensions: 16 x 10
Family room
- Level: Basement
- Area: 715
- Dimensions: 55 x 13
Kitchen
- Level: Main
- Area: 128
- Dimensions: 16 x 8
Living room
- Level: Main
- Area: 196
- Dimensions: 14 x 14
Basement
- Area: 1505
Heating
- Forced Air, Natural Gas
Cooling
- Central Air
Appliances
- Included: Dishwasher, Microwave, Range, Refrigerator, Tankless Water Heater
- Laundry: Main Level
Features
- Den/Study/Office, Eat-in Kitchen, Great Room, Vaulted Ceiling(s), Walk-In Closet(s), Main Floor Primary
- Flooring: Luxury Vinyl
- Windows: Bay Window(s), Thermal Windows
- Basement: Partially Finished
- Number of fireplaces: 1
- Fireplace features: One, Gas
Interior area
- Total structure area: 3,010
- Total interior livable area: 3,010 sqft
- Finished area above ground: 1,505
Property
Parking
- Total spaces: 3
- Parking features: 3 Car Attached, RV Access/Parking
- Attached garage spaces: 3
Accessibility
- Accessibility features: None
Features
- Patio & porch: Patio, Covered Patio
Lot
- Size: 7.95 Acres
- Features: Cul-De-Sac, Front Yard Sod/Grass, Native Plants
Details
- Parcel number: 15682920100200
- Special conditions: Arms Length Sale
Construction
Type & style
- Home type: SingleFamily
- Architectural style: Ranch
- Property subtype: Rural Residential, Residential
Materials
- Wood/Hardboard, Stone
- Foundation: Basement
- Roof: Composition/Asphalt
Condition
- New construction: No
- Year built: 2019
Utilities & green energy
- Electric: Black Hills Energy
- Gas: Black Hills Energy
- Sewer: Septic Tank
- Water: Well, Cistern
Green energy
- Energy efficient items: Thermostat, High Effic. HVAC 95% +, Ceiling Fan
Community & neighborhood
Community
- Community features: Wildlife, Hiking
Location
- Region: Cheyenne
- Subdivision: Rocking Star Ranch
HOA & financial
HOA
- Has HOA: Yes
- HOA fee: $43 monthly
- Services included: Road Maintenance, Common Area Maintenance
Other
Other facts
- Listing agreement: N
- Listing terms: Cash,Conventional,FHA,VA Loan
Price history
| Date | Event | Price |
|---|---|---|
| 6/23/2025 | Sold | -- |
Source: | ||
| 5/24/2025 | Pending sale | $667,777$222/sqft |
Source: | ||
| 5/19/2025 | Price change | $667,777-1.8%$222/sqft |
Source: | ||
| 4/4/2025 | Listed for sale | $680,000+13.4%$226/sqft |
Source: | ||
| 10/3/2022 | Sold | -- |
Source: | ||
Public tax history
Tax history is unavailable.
Find assessor info on the county website
Neighborhood: 82009
Nearby schools
GreatSchools rating
- 5/10Prairie Wind ElementaryGrades: K-6Distance: 10.8 mi
- 6/10McCormick Junior High SchoolGrades: 7-8Distance: 11.4 mi
- 7/10Central High SchoolGrades: 9-12Distance: 11.6 mi

