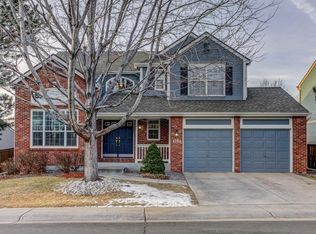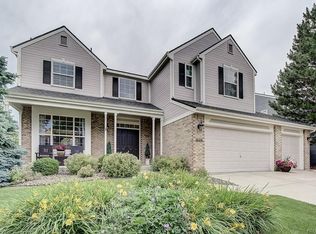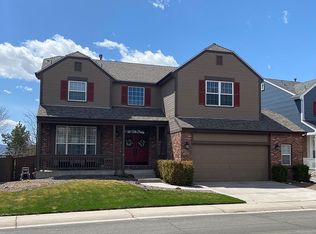Sold for $725,000
$725,000
1695 Mountain Maple Avenue, Highlands Ranch, CO 80129
4beds
3,060sqft
Single Family Residence
Built in 1995
8,451 Square Feet Lot
$769,700 Zestimate®
$237/sqft
$3,696 Estimated rent
Home value
$769,700
$731,000 - $808,000
$3,696/mo
Zestimate® history
Loading...
Owner options
Explore your selling options
What's special
From the moment you walk through the double front door- you will feel the natural light welcome you home. Open, inviting, calming color from every wall and every window. Home features 4 bedrooms, 4 bathrooms, 3 car garage, and a completely finished basement with guest suite. Upstairs you will find a fantastic primary suite with 5-piece bath and walk-in closets. Two more spacious bedrooms and a large full bathroom on upper level as well as an extra loft space for an office, play area, reading space, etc. Stretch your legs and explore the vast living spaces on the main floor with living, dining and family room. The soaring ceilings enhance the ample natural light throughout. Entertain guests in the spacious kitchen with SS appliances, kitchen island, an eat-in dining space, newly painted cabinets and access to the incredible outdoor oasis where you can enjoy your dinner and your summer nights! Invite family or friends to come stay with a full guest suite in the basement including a full egress window, murphy bed and a 3.4 bathroom. Discover extra possibilities with the bonus living space in the basement like a home theater, exercise room, extra hang space or game room. The opportunities are endless. Pride of ownership is very apparent. The full house has brand new paint and carpet throughout. Come check out this immaculate Highlands Ranch home; with convenient access to 4 recreational centers, walk to schools and Spring Gulch Park. You will LOVE living here. Invest in your future. Live the dream!
Zillow last checked: 8 hours ago
Listing updated: October 01, 2024 at 10:53am
Listed by:
Laura Seitz 303-906-8455,
Compass - Denver
Bought with:
Traci Kennedy, 100046991
RE/MAX Leaders
Source: REcolorado,MLS#: 2134683
Facts & features
Interior
Bedrooms & bathrooms
- Bedrooms: 4
- Bathrooms: 4
- Full bathrooms: 2
- 3/4 bathrooms: 1
- 1/4 bathrooms: 1
- Main level bathrooms: 1
Primary bedroom
- Level: Upper
Bedroom
- Level: Upper
Bedroom
- Level: Upper
Bedroom
- Description: Murphy Bed And Extra Office Space With Full Egress Window
- Level: Basement
Primary bathroom
- Description: 5 Piece Bath With Large Soaker Tub
- Level: Upper
Bathroom
- Level: Upper
Bathroom
- Level: Main
Bathroom
- Description: Ensuite Bathroom For The Basement Bedroom
- Level: Basement
Bonus room
- Description: So Many Options For This Space... Let The Mind Wander
- Level: Basement
Dining room
- Description: Formal Dining Space
- Level: Main
Family room
- Level: Main
Kitchen
- Description: Eat In Kitchen With Lots Of Space
- Level: Main
Laundry
- Level: Main
Living room
- Level: Main
Loft
- Level: Upper
Heating
- Forced Air
Cooling
- Attic Fan, Central Air
Appliances
- Included: Dishwasher, Disposal, Dryer, Gas Water Heater, Microwave, Oven, Refrigerator, Washer
- Laundry: In Unit
Features
- Built-in Features, Ceiling Fan(s), Eat-in Kitchen, Five Piece Bath, High Ceilings, Kitchen Island, Laminate Counters, Primary Suite, Smoke Free, Walk-In Closet(s)
- Flooring: Carpet, Wood
- Windows: Double Pane Windows
- Basement: Finished,Partial
- Common walls with other units/homes: No Common Walls
Interior area
- Total structure area: 3,060
- Total interior livable area: 3,060 sqft
- Finished area above ground: 2,410
- Finished area below ground: 610
Property
Parking
- Total spaces: 3
- Parking features: Concrete
- Attached garage spaces: 3
Features
- Levels: Two
- Stories: 2
- Patio & porch: Front Porch
- Exterior features: Private Yard, Rain Gutters
- Fencing: Full
Lot
- Size: 8,451 sqft
- Features: Sprinklers In Front
Details
- Parcel number: R0380202
- Zoning: PDU
- Special conditions: Standard
Construction
Type & style
- Home type: SingleFamily
- Architectural style: Traditional
- Property subtype: Single Family Residence
Materials
- Frame, Vinyl Siding
- Roof: Composition
Condition
- Year built: 1995
Utilities & green energy
- Sewer: Public Sewer
- Utilities for property: Cable Available, Phone Available
Community & neighborhood
Location
- Region: Highlands Ranch
- Subdivision: Highlands Ranch
HOA & financial
HOA
- Has HOA: Yes
- HOA fee: $165 quarterly
- Amenities included: Clubhouse, Fitness Center, Playground, Pond Seasonal, Pool, Spa/Hot Tub, Tennis Court(s), Trail(s)
- Association name: HRCA
- Association phone: 303-471-8958
Other
Other facts
- Listing terms: Cash,Conventional,FHA,VA Loan
- Ownership: Individual
- Road surface type: Paved
Price history
| Date | Event | Price |
|---|---|---|
| 11/17/2023 | Sold | $725,000+3.7%$237/sqft |
Source: | ||
| 10/30/2023 | Pending sale | $699,000$228/sqft |
Source: | ||
| 10/27/2023 | Listed for sale | $699,000+93.6%$228/sqft |
Source: | ||
| 5/3/2007 | Sold | $361,000+80.5%$118/sqft |
Source: Public Record Report a problem | ||
| 9/5/1997 | Sold | $200,000+6.1%$65/sqft |
Source: Public Record Report a problem | ||
Public tax history
| Year | Property taxes | Tax assessment |
|---|---|---|
| 2025 | $4,565 +0.2% | $47,850 -8.2% |
| 2024 | $4,557 +29.9% | $52,120 -1% |
| 2023 | $3,509 -3.8% | $52,630 +37% |
Find assessor info on the county website
Neighborhood: 80129
Nearby schools
GreatSchools rating
- 8/10Coyote Creek Elementary SchoolGrades: PK-6Distance: 0.7 mi
- 6/10Ranch View Middle SchoolGrades: 7-8Distance: 0.1 mi
- 9/10Thunderridge High SchoolGrades: 9-12Distance: 0.4 mi
Schools provided by the listing agent
- Elementary: Coyote Creek
- Middle: Ranch View
- High: Thunderridge
- District: Douglas RE-1
Source: REcolorado. This data may not be complete. We recommend contacting the local school district to confirm school assignments for this home.
Get a cash offer in 3 minutes
Find out how much your home could sell for in as little as 3 minutes with a no-obligation cash offer.
Estimated market value$769,700
Get a cash offer in 3 minutes
Find out how much your home could sell for in as little as 3 minutes with a no-obligation cash offer.
Estimated market value
$769,700


