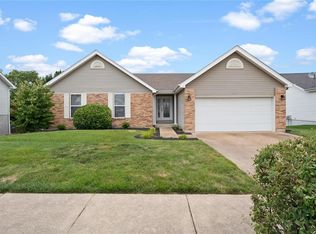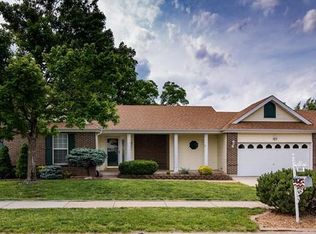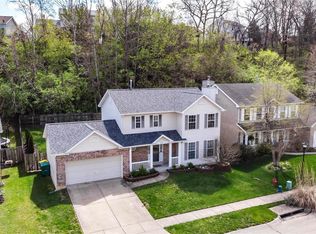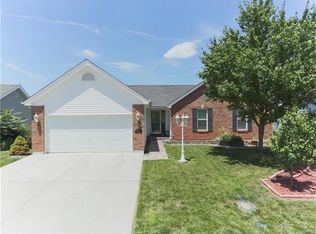Welcome Home To This Well Maintained Home In Brennens Glen. This Light And Bright 2 Story Home Is Tastefully Decorated & Ready For You To Move In To. It Features Over 2000 Sq.Ft. Of Living Space, Nice Hardwood Floors Upon Entering, A Beautiful Kitchen W/Newer Ceramic Tile, Large Breakfast Room That Walks Out Onto A 16X32 Foot Deck. The Vista View From The Deck Is Spectacular! A Main Floor Laundry, Lovely Separate Dining Room, Living Room W/ Bay Window And Woodburning Fireplace Round Out The Main Floor. Home Boasts A Spacious Master Suite W/ Bay Window And Full Bath With Separate Shower & Tub Along With His & Hers Sinks. Lower Level Is Tastefully Finished W/ Family Room, Bath, Plenty Of Storage And Walks Out To Another 16X32 Foot Deck That Overlooks The Fully Fenced Backyard. Home Is Well Landscaped Giving It Great Curb Appeal. Come See Us Today!
This property is off market, which means it's not currently listed for sale or rent on Zillow. This may be different from what's available on other websites or public sources.



