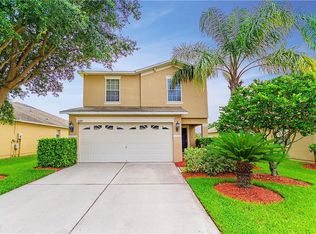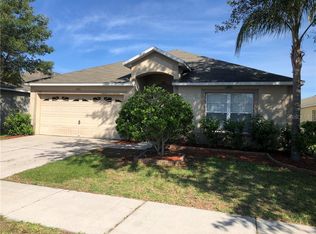4 bedroom 2 bath home in the well maintained Hampton Hills community. This home boasts vaulted ceilings, open kitchen with granite countertops and stainless steel appliances, breakfast nook and closet pantry, 3-way split plan, large master with walk-in closet. Master bath has dual sink vanity, step-in shower and roman tub. Formal dining space off kitchen. Inside laundry room with front loader washer and dryer, 2 car garage, open paver back porch, easy access to I4. This home is just behind Lakeland square mall.
This property is off market, which means it's not currently listed for sale or rent on Zillow. This may be different from what's available on other websites or public sources.

