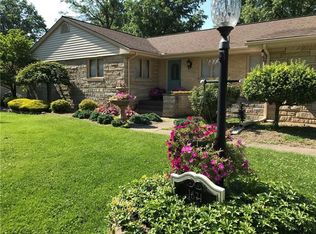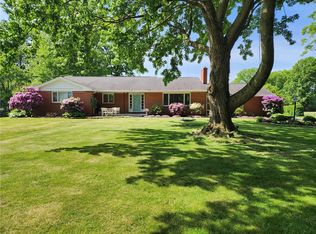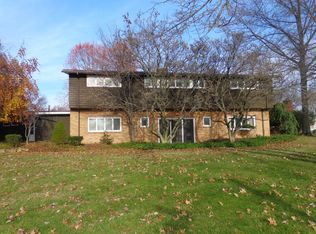Sold for $324,500 on 05/28/25
$324,500
1695 Highland Rd, Sharon, PA 16146
6beds
--sqft
Single Family Residence
Built in 1969
0.51 Acres Lot
$343,100 Zestimate®
$--/sqft
$1,718 Estimated rent
Home value
$343,100
$223,000 - $525,000
$1,718/mo
Zestimate® history
Loading...
Owner options
Explore your selling options
What's special
Welcome to spacious living at 1695 Highland Road! The governor's driveway leads to the large porch and the home's grand two story entry - the beautiful sunken living/dining room is the heart of the home with direct access to the rear entertaining space. The kitchen is a chef's dream with granite counters, abundant cabinetry, large island and still room for a kitchen table! Around the corner a cozy family room, laundry and mudroom give access to the garage. On the other side of the home, the primary suite is a serene space with a 2nd bedroom, den and full bathroom nearby. Upstairs, four more bedrooms and a bathroom with private sitting room await with access from a balcony that overlooks the entry. A full walk-out basement offers yet more entertaining space with a full kitchen, wet bar, fireplace and family room with abundant windows. The outside backyard oasis includes tiered decks, a patio and inground pool. Walking distance away from Buhl Park and Sharon schools. Must see!
Zillow last checked: 8 hours ago
Listing updated: May 29, 2025 at 05:08am
Listed by:
Tracy Mantzell 724-933-6300,
RE/MAX SELECT REALTY
Bought with:
Beth Schneider, RS348983
RE/MAX SELECT REALTY
Source: WPMLS,MLS#: 1694871 Originating MLS: West Penn Multi-List
Originating MLS: West Penn Multi-List
Facts & features
Interior
Bedrooms & bathrooms
- Bedrooms: 6
- Bathrooms: 5
- Full bathrooms: 4
- 1/2 bathrooms: 1
Primary bedroom
- Level: Main
- Dimensions: 17x14
Bedroom 2
- Level: Main
- Dimensions: 13x12
Bedroom 3
- Level: Upper
- Dimensions: 18x10
Bedroom 4
- Level: Upper
- Dimensions: 18x10
Bedroom 5
- Level: Upper
- Dimensions: 18x10
Bonus room
- Level: Upper
- Dimensions: 30x13
Den
- Level: Main
- Dimensions: 14x11
Dining room
- Level: Main
- Dimensions: 16x12
Entry foyer
- Level: Main
- Dimensions: 27x8
Family room
- Level: Main
- Dimensions: 20x15
Game room
- Level: Lower
- Dimensions: 78x24
Kitchen
- Level: Main
- Dimensions: 18x18
Laundry
- Level: Main
- Dimensions: 12x7
Living room
- Level: Main
- Dimensions: 20x20
Heating
- Forced Air, Gas
Cooling
- Central Air
Appliances
- Included: Some Electric Appliances, Cooktop, Dishwasher, Disposal, Microwave, Refrigerator
Features
- Wet Bar, Kitchen Island, Pantry
- Flooring: Ceramic Tile, Carpet
- Windows: Screens
- Basement: Finished,Walk-Out Access
- Number of fireplaces: 2
Property
Parking
- Total spaces: 2
- Parking features: Attached, Garage, Garage Door Opener
- Has attached garage: Yes
Features
- Levels: Two
- Stories: 2
- Pool features: Pool
Lot
- Size: 0.51 Acres
- Dimensions: 153 x 128 x 147 x 128
Details
- Parcel number: 2AW6061
Construction
Type & style
- Home type: SingleFamily
- Architectural style: Two Story
- Property subtype: Single Family Residence
Materials
- Brick
- Roof: Asphalt
Condition
- Resale
- Year built: 1969
Utilities & green energy
- Sewer: Public Sewer
- Water: Public
Community & neighborhood
Security
- Security features: Security System
Location
- Region: Sharon
Price history
| Date | Event | Price |
|---|---|---|
| 5/29/2025 | Pending sale | $335,000+3.2% |
Source: | ||
| 5/28/2025 | Sold | $324,500-3.1% |
Source: | ||
| 4/12/2025 | Contingent | $335,000 |
Source: | ||
| 4/3/2025 | Listed for sale | $335,000-32.7% |
Source: | ||
| 6/23/2023 | Listing removed | -- |
Source: | ||
Public tax history
| Year | Property taxes | Tax assessment |
|---|---|---|
| 2024 | $9,554 +1.4% | $67,200 |
| 2023 | $9,419 +1.4% | $67,200 |
| 2022 | $9,285 +3.8% | $67,200 |
Find assessor info on the county website
Neighborhood: 16146
Nearby schools
GreatSchools rating
- 6/10Case Avenue El SchoolGrades: K-6Distance: 0.8 mi
- 4/10Sharon Middle SchoolGrades: 7-8Distance: 0.6 mi
- 5/10Sharon High SchoolGrades: 9-12Distance: 0.6 mi
Schools provided by the listing agent
- District: Sharon City
Source: WPMLS. This data may not be complete. We recommend contacting the local school district to confirm school assignments for this home.

Get pre-qualified for a loan
At Zillow Home Loans, we can pre-qualify you in as little as 5 minutes with no impact to your credit score.An equal housing lender. NMLS #10287.


