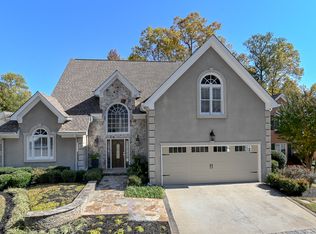Beautiful brick master on main home in Chamblee! Large updated kitchen with tons of storage, granite countertops, stainless steel appliances, butlers pantry in large breakfast room. Formal dining open to two story fireside family room with custom built-ins. Expansive tiled and vaulted sunroom and private back deck overlooking private fenced backyard. Vaulted private master suite on main with seating area, walk-in closet and en-suite. Frameless glass shower, gorgeous marble countertops, his and her vanities, soaking tub and custom cabinets. Upstairs are two spacious secondary bedrooms with a jack and jill bath and a large loft with full bath. Loft easily converted to additional bedroom. MUST SEE full finished terrace level with oversized laundry room, powder room, fireside media room and workout room with hardwood floors. Office or private guest suite with full bath and finished dry storage area. Professionally landscaped and extremely low maintenance yard on cul-de-sac! Fantastic location close to top rated public schools, Marist, Murphey Candler Park, Perimeter Mall, Hospital district, 285, 85, 400 and TONS of shopping and dining.
This property is off market, which means it's not currently listed for sale or rent on Zillow. This may be different from what's available on other websites or public sources.
