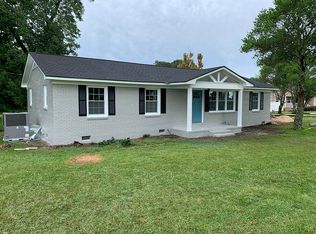Sold for $275,000
$275,000
1695 Evergreen Rd, Sylvester, GA 31791
3beds
1,760sqft
Detached Single Family
Built in 2007
2.27 Acres Lot
$292,000 Zestimate®
$156/sqft
$1,540 Estimated rent
Home value
$292,000
$277,000 - $307,000
$1,540/mo
Zestimate® history
Loading...
Owner options
Explore your selling options
What's special
BEAUTFUL HOME IN WORTH COUNTY ~ COUNTRY LIVING ON 2.27 ACRES ~ WIRED WORKSHOP + 3 STALL POLE BARN/SHELTER ~ 1 STALL BARN FOR ANIMAL FEEDINGS ~ NEW LVP FLOORING THROUGHOUT ~ Gorgeous 3-bedroom 2 bath home features 1760 sqft and a totally open and airy living space that is perfect for entertaining and enjoying family! THIS KITCHEN IS AMAZING - Totally redone and complete with new cabinets, new QUARTZ countertops, tile backsplash, new LVP flooring, new stainless-steel appliances with double ovens, pantry, and breakfast bar open to the living room and dining room with lots of natural light! The great room has soaring high vaulted ceilings, fireplace and large windows overlooking the backyard! The pretty primary suite is extra-large and boasts a vaulted ceiling, walk in closet and private bathroom with double vanities and tub/shower combo! The additional bedrooms are spacious and have ample closet space! The Super Screened In Porch has a vaulted ceiling and beautiful views! Outside boasts a double carport, the 20x37 wired workshop with covered porch, the pole barn for storage of lawn equipment, boat or tractor! The pasture area is fenced! This home is in an excellent location! It is so peaceful and quiet here! Here is your opportunity to live in the country!
Zillow last checked: 8 hours ago
Listing updated: March 20, 2025 at 08:23pm
Listed by:
Amanda Wiley & Kyla Standring Team 229-888-6670,
ERA ALL IN ONE REALTY
Bought with:
Delaine Rott
Southern Luxury Group
Source: SWGMLS,MLS#: 153022
Facts & features
Interior
Bedrooms & bathrooms
- Bedrooms: 3
- Bathrooms: 2
- Full bathrooms: 2
Heating
- Fireplace(s)
Cooling
- A/C: Central Electric, Ceiling Fan(s)
Appliances
- Included: Dishwasher, Microwave, Refrigerator, Refrigerator Icemaker, Stove/Oven Electric
- Laundry: Laundry Room
Features
- Crown Molding, Newly Painted, Open Floorplan, Pantry, Specialty Ceilings, Walk-In Closet(s), Entrance Foyer
- Flooring: Ceramic Tile, Vinyl
- Has fireplace: Yes
Interior area
- Total structure area: 1,760
- Total interior livable area: 1,760 sqft
Property
Parking
- Total spaces: 2
- Parking features: Carport, Double
- Carport spaces: 2
Features
- Stories: 1
- Patio & porch: Patio Covered, Patio Open, Porch Covered, Porch Screened
- Waterfront features: None
Lot
- Size: 2.27 Acres
Details
- Additional structures: Storage, Workshop Wired
- Parcel number: 0063A006
Construction
Type & style
- Home type: SingleFamily
- Architectural style: Ranch
- Property subtype: Detached Single Family
Materials
- HardiPlank Type, Wood Trim
- Foundation: Raised, Slab
- Roof: Shingle
Condition
- Year built: 2007
Utilities & green energy
- Electric: Memc-Worth
- Sewer: Septic Tank, Septic System On Site
- Water: To Follow
- Utilities for property: Electricity Connected
Community & neighborhood
Location
- Region: Sylvester
- Subdivision: Metes And Bounds
Other
Other facts
- Listing terms: Cash,FHA,VA Loan,Conventional,USDA Loan
- Ownership: Individual
- Road surface type: Paved
Price history
| Date | Event | Price |
|---|---|---|
| 4/17/2023 | Sold | $275,000$156/sqft |
Source: SWGMLS #153022 Report a problem | ||
| 3/23/2023 | Pending sale | $275,000$156/sqft |
Source: SWGMLS #153022 Report a problem | ||
| 3/16/2023 | Listed for sale | $275,000$156/sqft |
Source: SWGMLS #153022 Report a problem | ||
| 3/10/2023 | Pending sale | $275,000$156/sqft |
Source: SWGMLS #153022 Report a problem | ||
| 3/8/2023 | Listed for sale | $275,000$156/sqft |
Source: SWGMLS #153022 Report a problem | ||
Public tax history
| Year | Property taxes | Tax assessment |
|---|---|---|
| 2024 | $1,651 -3.3% | $50,472 |
| 2023 | $1,707 +10.9% | $50,472 +11.1% |
| 2022 | $1,539 -0.1% | $45,436 |
Find assessor info on the county website
Neighborhood: 31791
Nearby schools
GreatSchools rating
- NAWorth County Primary SchoolGrades: PK-2Distance: 9 mi
- 4/10Worth County Middle SchoolGrades: 6-8Distance: 9.1 mi
- 4/10Worth County High SchoolGrades: 9-12Distance: 9.3 mi

Get pre-qualified for a loan
At Zillow Home Loans, we can pre-qualify you in as little as 5 minutes with no impact to your credit score.An equal housing lender. NMLS #10287.
