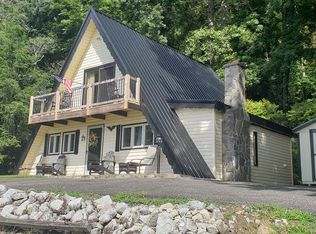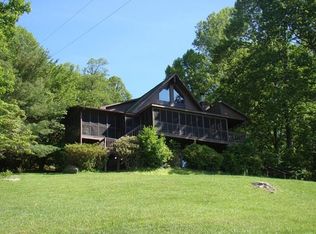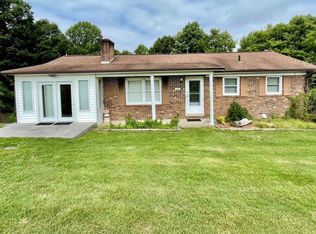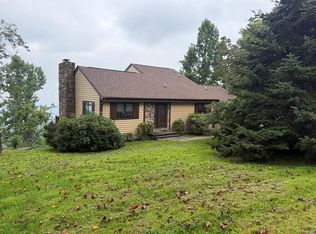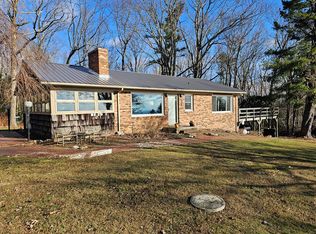Spacious Contemporary style home minutes from the Blue Ridge Parkway and Fancy Gap. Enjoy expansive views of the Piedmont and Pilot Mountain from living areas and from decks. From sunrise to twinkling lights of the towns below at dusk - the view is endlessly engaging. Front of home also features large windows to enjoy views of birds at the feeders. Open concept living connects kitchen, dining and living room for great entertaining space. Lower level has laundry and finished space for office or workout space. Whole house generator ensures total peace of mind, Selling AS IS.
Under contract
$275,000
1695 Elk Spur Rd, Fancy Gap, VA 24328
3beds
2,284sqft
Est.:
Residential
Built in 1970
0.6 Acres Lot
$-- Zestimate®
$120/sqft
$-- HOA
What's special
- 262 days |
- 24 |
- 1 |
Zillow last checked: 8 hours ago
Listing updated: July 31, 2025 at 09:23am
Listed by:
Ellen Peric,
Virginia Farms and Homes
Source: MVMLS,MLS#: 139222
Facts & features
Interior
Bedrooms & bathrooms
- Bedrooms: 3
- Bathrooms: 2
- Full bathrooms: 2
Heating
- Heat Pump
Cooling
- Electric
Appliances
- Included: As Is, Electric Range, Electric Water Heater
Features
- 1st Floor Bedroom, Ceiling Fan(s)
- Flooring: Carpet, Vinyl
- Basement: Block,Walk-Out Access
- Attic: Crawl Space
- Number of fireplaces: 1
- Fireplace features: 1
Interior area
- Total structure area: 2,284
- Total interior livable area: 2,284 sqft
Video & virtual tour
Property
Parking
- Parking features: No Garage, Asphalt
- Has uncovered spaces: Yes
Features
- Patio & porch: Deck
Lot
- Size: 0.6 Acres
Details
- Parcel number: 129E835
Construction
Type & style
- Home type: SingleFamily
- Property subtype: Residential
Materials
- Vinyl Siding
- Roof: Composition
Condition
- Year built: 1970
Utilities & green energy
- Sewer: Septic Tank
- Water: Well
- Utilities for property: Electricity Connected
Community & HOA
Community
- Subdivision: Reflections Farm
Location
- Region: Fancy Gap
Financial & listing details
- Price per square foot: $120/sqft
- Tax assessed value: $289,200
- Annual tax amount: $1,417
- Date on market: 4/28/2025
- Electric utility on property: Yes
Estimated market value
Not available
Estimated sales range
Not available
$1,505/mo
Price history
Price history
| Date | Event | Price |
|---|---|---|
| 10/21/2025 | Sold | $225,000-18.2% |
Source: | ||
| 7/31/2025 | Pending sale | $275,000 |
Source: | ||
| 5/15/2025 | Price change | $275,000-8% |
Source: | ||
| 11/20/2024 | Listed for sale | $299,000 |
Source: | ||
| 12/30/2023 | Listing removed | $299,000 |
Source: | ||
Public tax history
Public tax history
| Year | Property taxes | Tax assessment |
|---|---|---|
| 2025 | $1,417 +26.1% | $289,200 +51.9% |
| 2024 | $1,123 | $190,400 |
| 2023 | $1,123 -7.8% | $190,400 |
Find assessor info on the county website
BuyAbility℠ payment
Est. payment
$1,550/mo
Principal & interest
$1316
Property taxes
$138
Home insurance
$96
Climate risks
Neighborhood: 24328
Nearby schools
GreatSchools rating
- 9/10Fancy Gap Elementary SchoolGrades: PK-5Distance: 3.3 mi
- 6/10Carroll County MiddleGrades: 6-8Distance: 9.2 mi
- 6/10Carroll County High SchoolGrades: 9-12Distance: 8.5 mi
- Loading
