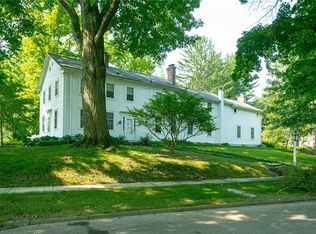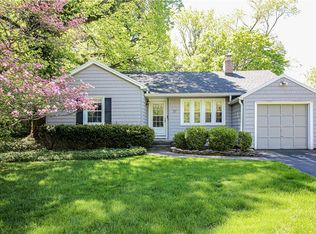Closed
$550,000
1695 Clover St, Rochester, NY 14618
6beds
3,719sqft
Single Family Residence
Built in 1928
0.25 Acres Lot
$725,700 Zestimate®
$148/sqft
$4,406 Estimated rent
Maximize your home sale
Get more eyes on your listing so you can sell faster and for more.
Home value
$725,700
$639,000 - $827,000
$4,406/mo
Zestimate® history
Loading...
Owner options
Explore your selling options
What's special
Great opportunity to own a classic brick Tudor in Brighton that comes with an extra lot! Home sits on a 72x197 lot and the neighboring lot measuring 70x231 is included in the sale. Taxes reflect both parcels. First floor offers an updated kitchen with adjoining morning room/ family room, large formal dining room, huge living room. and powder room. Second floor has four bedrooms and two full baths. One bedroom has an updated ensuite bath. Another bedroom has an adjoining room that could be a nursery or converted to an ensuite bath. The updated main bath is large with a double shower finished in subway tile. The third floor has two bedrooms and a full bath. The large yard is wooded, providing shade and privacy to the large hardscape patio that was added in 2013. Two new garage door openers just added. Rare opportunity to acquire a home of this magnitude in this location at this price point. Price does reflect some repairs and cosmetic updates needed. Delayed negotiation until Tuesday July 30, 2024 at 5pm. Public open house Sunday 7/28/24 from Noon to 1:30pm.
Zillow last checked: 8 hours ago
Listing updated: September 19, 2024 at 10:52am
Listed by:
Neil E. Rockow Jr. 585-279-8270,
RE/MAX Plus
Bought with:
Neil E. Rockow Jr., 30RO0810210
RE/MAX Plus
Source: NYSAMLSs,MLS#: R1554513 Originating MLS: Rochester
Originating MLS: Rochester
Facts & features
Interior
Bedrooms & bathrooms
- Bedrooms: 6
- Bathrooms: 4
- Full bathrooms: 3
- 1/2 bathrooms: 1
- Main level bathrooms: 1
Heating
- Gas, Zoned, Baseboard, Hot Water, Radiant
Cooling
- Zoned
Appliances
- Included: Built-In Range, Built-In Oven, Double Oven, Dryer, Dishwasher, Exhaust Fan, Gas Cooktop, Disposal, Gas Water Heater, Refrigerator, Range Hood, Washer
- Laundry: In Basement
Features
- Attic, Breakfast Area, Cathedral Ceiling(s), Den, Separate/Formal Dining Room, Entrance Foyer, Separate/Formal Living Room, Granite Counters, Kitchen Island, Kitchen/Family Room Combo, Pantry, Sliding Glass Door(s), Skylights, Natural Woodwork, Bath in Primary Bedroom
- Flooring: Carpet, Ceramic Tile, Hardwood, Varies
- Doors: Sliding Doors
- Windows: Leaded Glass, Skylight(s), Thermal Windows
- Basement: Full,Sump Pump
- Number of fireplaces: 1
Interior area
- Total structure area: 3,719
- Total interior livable area: 3,719 sqft
Property
Parking
- Total spaces: 2
- Parking features: Attached, Garage, Driveway, Garage Door Opener, Other
- Attached garage spaces: 2
Features
- Exterior features: Blacktop Driveway
Lot
- Size: 0.25 Acres
- Dimensions: 142 x 231
- Features: Rectangular, Rectangular Lot
Details
- Parcel number: 2620001371100003024000
- Special conditions: Standard
Construction
Type & style
- Home type: SingleFamily
- Architectural style: Two Story,Tudor
- Property subtype: Single Family Residence
Materials
- Brick, Stucco, Copper Plumbing
- Foundation: Block
- Roof: Asphalt,Shingle
Condition
- Resale
- Year built: 1928
Utilities & green energy
- Electric: Circuit Breakers
- Sewer: Connected
- Water: Connected, Public
- Utilities for property: Cable Available, High Speed Internet Available, Sewer Connected, Water Connected
Community & neighborhood
Location
- Region: Rochester
- Subdivision: Clover Estates
Other
Other facts
- Listing terms: Cash,Conventional
Price history
| Date | Event | Price |
|---|---|---|
| 12/12/2024 | Listing removed | $3,500$1/sqft |
Source: Zillow Rentals Report a problem | ||
| 11/20/2024 | Listed for rent | $3,500$1/sqft |
Source: Zillow Rentals Report a problem | ||
| 9/16/2024 | Sold | $550,000+10%$148/sqft |
Source: | ||
| 8/4/2024 | Pending sale | $499,900$134/sqft |
Source: | ||
| 7/31/2024 | Contingent | $499,900$134/sqft |
Source: | ||
Public tax history
| Year | Property taxes | Tax assessment |
|---|---|---|
| 2024 | -- | $435,000 |
| 2023 | -- | $435,000 |
| 2022 | -- | $435,000 |
Find assessor info on the county website
Neighborhood: 14618
Nearby schools
GreatSchools rating
- NACouncil Rock Primary SchoolGrades: K-2Distance: 0.4 mi
- 7/10Twelve Corners Middle SchoolGrades: 6-8Distance: 0.8 mi
- 8/10Brighton High SchoolGrades: 9-12Distance: 0.9 mi
Schools provided by the listing agent
- District: Brighton
Source: NYSAMLSs. This data may not be complete. We recommend contacting the local school district to confirm school assignments for this home.

