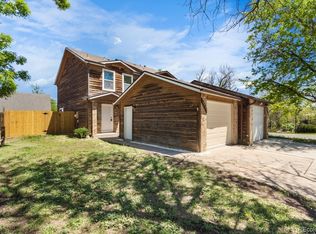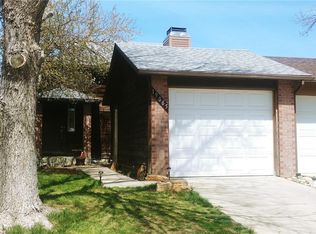Sold for $750,000 on 04/02/24
$750,000
1695 Ceylon Street, Aurora, CO 80011
0beds
3,528sqft
Single Family Residence
Built in 1959
1 Acres Lot
$724,100 Zestimate®
$213/sqft
$2,779 Estimated rent
Home value
$724,100
$666,000 - $775,000
$2,779/mo
Zestimate® history
Loading...
Owner options
Explore your selling options
What's special
**CONTRACT PENDING ** Welcome to a one-of-a-kind opportunity. Existing Church building 3528 sf with restrooms, no shower/bath, on one acre. Ideal location for multiple uses including residential, community center, church, greenhouse, plant nursery, school, group home, urban ag, horse. Possible veterinarian clinic or doggy daycare – Contact Aurora Zoning. Zoned R-R. Close to I70 and Tower.
Please visit www.perington.com for more info. Contact Aurora Zoning. Zoned RR. 4 rooms/offices and loft. Eat in kitchen. Built in 1959, remodeled in 1985. Well was grandfathered in and there is not a permit. **If not a cash offer, submit detailed lender letter. No owner carry, no lease back.
Zillow last checked: 8 hours ago
Listing updated: October 01, 2024 at 10:57am
Listed by:
Philip Perington 303-832-4578,
Perington-Miller & Company
Bought with:
Adam Malachi, 40012717
A2Z Realty LLC
Source: REcolorado,MLS#: 8011701
Facts & features
Interior
Bedrooms & bathrooms
- Bedrooms: 0
- Bathrooms: 2
- 1/2 bathrooms: 2
Bathroom
- Description: Men's Bathroom
- Level: Lower
- Area: 56 Square Feet
- Dimensions: 8 x 7
Bathroom
- Description: Women's Bathoom
- Level: Lower
- Area: 108 Square Feet
- Dimensions: 12 x 9
Great room
- Description: Worshop Hall
- Level: Lower
- Area: 1677 Square Feet
- Dimensions: 43 x 39
Kitchen
- Description: Eat In Kitchen
- Level: Lower
- Area: 507 Square Feet
- Dimensions: 13 x 39
Loft
- Description: Above Workshop Hall
- Level: Upper
- Area: 378 Square Feet
- Dimensions: 14 x 27
Office
- Description: Children's Nursery
- Level: Lower
- Area: 132 Square Feet
- Dimensions: 12 x 11
Office
- Description: Back Office
- Level: Upper
- Area: 228 Square Feet
- Dimensions: 12 x 19
Office
- Description: Office Behind Kitchen
- Level: Lower
- Area: 180 Square Feet
- Dimensions: 9 x 20
Office
- Description: Office Behind Kitchen
- Level: Lower
- Area: 171 Square Feet
- Dimensions: 9 x 19
Heating
- Forced Air
Cooling
- Central Air
Appliances
- Included: Dishwasher, Microwave, Oven, Range, Refrigerator
Features
- Audio/Video Controls, Ceiling Fan(s), Elevator, High Ceilings, Open Floorplan, Vaulted Ceiling(s)
- Flooring: Carpet
- Has basement: No
Interior area
- Total structure area: 3,528
- Total interior livable area: 3,528 sqft
- Finished area above ground: 3,528
Property
Parking
- Total spaces: 30
- Parking features: Asphalt
- Details: Off Street Spaces: 30
Features
- Levels: Multi/Split
- Patio & porch: Patio
- Exterior features: Playground, Private Yard
- Fencing: None
Lot
- Size: 1 Acres
- Features: Corner Lot
Details
- Parcel number: R0086581
- Special conditions: Standard
Construction
Type & style
- Home type: SingleFamily
- Architectural style: A-Frame
- Property subtype: Single Family Residence
Materials
- Block, Concrete
- Foundation: Block
Condition
- Year built: 1959
Utilities & green energy
- Water: Public, Well
Community & neighborhood
Location
- Region: Aurora
- Subdivision: Aurora
Other
Other facts
- Listing terms: 1031 Exchange,Cash,Other
- Ownership: Corporation/Trust
- Road surface type: Paved
Price history
| Date | Event | Price |
|---|---|---|
| 4/2/2024 | Sold | $750,000+7.9%$213/sqft |
Source: | ||
| 2/26/2024 | Pending sale | $695,000$197/sqft |
Source: | ||
| 2/9/2024 | Listed for sale | $695,000$197/sqft |
Source: | ||
Public tax history
Tax history is unavailable.
Neighborhood: Tower Triangle
Nearby schools
GreatSchools rating
- 5/10Clyde Miller K-8Grades: PK-8Distance: 0.5 mi
- 5/10Vista Peak 9-12 PreparatoryGrades: 9-12Distance: 3.7 mi
Schools provided by the listing agent
- Elementary: Clyde Miller
- Middle: Clyde Miller
- High: Vista Peak
- District: Adams-Arapahoe 28J
Source: REcolorado. This data may not be complete. We recommend contacting the local school district to confirm school assignments for this home.
Get a cash offer in 3 minutes
Find out how much your home could sell for in as little as 3 minutes with a no-obligation cash offer.
Estimated market value
$724,100
Get a cash offer in 3 minutes
Find out how much your home could sell for in as little as 3 minutes with a no-obligation cash offer.
Estimated market value
$724,100

