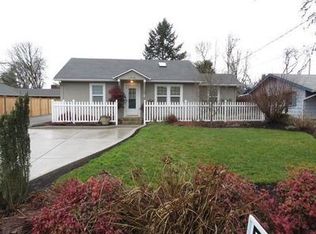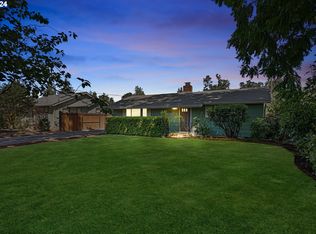Sold
$665,000
1695 Cal Young Rd, Eugene, OR 97401
4beds
2,498sqft
Residential, Single Family Residence
Built in 1961
0.31 Acres Lot
$668,000 Zestimate®
$266/sqft
$3,265 Estimated rent
Home value
$668,000
$608,000 - $735,000
$3,265/mo
Zestimate® history
Loading...
Owner options
Explore your selling options
What's special
Welcome to this meticulously maintained duplex, ideally situated in the sought after Ferry Street Bridge neighborhood of Eugene. Unit #1 features two bdrms, two full baths and offers approximately 1100 sqft of living space. This unit showcases a cozy gas fireplace w/ brick surround, gas cooking, NEW dishwasher, refrigerator, stackable washer/dryer, 2 full bathrooms & beautiful hardwood floors throughout. Unit #2 spans approximately 1398 sqft and also features two bdrms with NEW carpet installed in June of this year and two full baths. This unit boasts a gas fireplace, gas cooking, dishwasher, washer/dryer & refrigerator. Outside, enjoy a spacious fenced yard, lighted storage area w/ heater - perfect for an office, exercise room or? Property offers a flourishing garden area w/ irrigation & water available, a serene paver patio area w/ fire pit and fenced yard, perfect for entertaining and relaxing. The property is adorned with impeccable mature landscaping featuring a sprinkler system in the front and backyard providing a picturesque setting. Additional highlights include secure locked storage areas for both units, a convenient covered two-vehicle carport and additional guest parking area. This exceptional duplex presents a rare opportunity for both investors and homeowners alike. Don't miss your chance to explore this gem first hand! NEW ROOF will be installed prior to closing with transferable warranty to buyer.
Zillow last checked: 8 hours ago
Listing updated: September 13, 2024 at 04:33am
Listed by:
Arica Mitchell contracts@songrealestate.com,
Song Real Estate
Bought with:
Nick Nelson, 201203017
Keller Williams Realty Eugene and Springfield
Source: RMLS (OR),MLS#: 24069644
Facts & features
Interior
Bedrooms & bathrooms
- Bedrooms: 4
- Bathrooms: 4
- Full bathrooms: 4
- Main level bathrooms: 4
Primary bedroom
- Features: Closet, Wallto Wall Carpet
Bedroom 2
- Features: Closet, Wallto Wall Carpet
Bedroom 3
- Features: Hardwood Floors, Closet
Bedroom 4
- Features: Hardwood Floors, Closet
Kitchen
- Features: Gas Appliances, Free Standing Range, Free Standing Refrigerator, Vinyl Floor
Living room
- Features: Fireplace, Hardwood Floors
Heating
- Forced Air, Fireplace(s)
Cooling
- Central Air
Appliances
- Included: Dishwasher, Free-Standing Range, Free-Standing Refrigerator, Gas Appliances, Washer/Dryer, Gas Water Heater
- Laundry: Laundry Room
Features
- Closet
- Flooring: Hardwood, Vinyl, Wall to Wall Carpet
- Windows: Double Pane Windows, Vinyl Frames
- Basement: Crawl Space
- Number of fireplaces: 2
- Fireplace features: Gas
Interior area
- Total structure area: 2,498
- Total interior livable area: 2,498 sqft
Property
Parking
- Total spaces: 2
- Parking features: Carport, Driveway
- Garage spaces: 2
- Has carport: Yes
- Has uncovered spaces: Yes
Accessibility
- Accessibility features: Accessible Hallway, Garage On Main, Main Floor Bedroom Bath, Minimal Steps, Natural Lighting, One Level, Utility Room On Main, Walkin Shower, Accessibility
Features
- Levels: One
- Stories: 1
- Patio & porch: Covered Patio, Porch
- Exterior features: Yard
- Fencing: Fenced
- Has view: Yes
- View description: Seasonal
Lot
- Size: 0.31 Acres
- Dimensions: 65' x 207'
- Features: Level, Private, Seasonal, SqFt 10000 to 14999
Details
- Additional structures: Workshop
- Parcel number: 0173458
- Zoning: R-1
Construction
Type & style
- Home type: SingleFamily
- Architectural style: Craftsman
- Property subtype: Residential, Single Family Residence
Materials
- Lap Siding, Wood Siding
- Foundation: Concrete Perimeter
- Roof: Composition
Condition
- Approximately
- New construction: No
- Year built: 1961
Utilities & green energy
- Gas: Gas
- Sewer: Public Sewer
- Water: Public
- Utilities for property: Cable Connected
Community & neighborhood
Location
- Region: Eugene
- Subdivision: Ferry Street Bridge
Other
Other facts
- Listing terms: Cash,Conventional,FHA,VA Loan
- Road surface type: Paved
Price history
| Date | Event | Price |
|---|---|---|
| 9/13/2024 | Sold | $665,000$266/sqft |
Source: | ||
| 8/8/2024 | Pending sale | $665,000$266/sqft |
Source: | ||
| 8/7/2024 | Listed for sale | $665,000+90%$266/sqft |
Source: | ||
| 3/24/2021 | Listing removed | -- |
Source: Owner | ||
| 4/4/2020 | Listing removed | $1,500$1/sqft |
Source: Owner | ||
Public tax history
| Year | Property taxes | Tax assessment |
|---|---|---|
| 2025 | $4,776 +1.3% | $245,145 +3% |
| 2024 | $4,717 +2.6% | $238,005 +3% |
| 2023 | $4,597 +4% | $231,073 +3% |
Find assessor info on the county website
Neighborhood: Cal Young
Nearby schools
GreatSchools rating
- 5/10Willagillespie Elementary SchoolGrades: K-5Distance: 0.8 mi
- 5/10Cal Young Middle SchoolGrades: 6-8Distance: 1 mi
- 6/10Sheldon High SchoolGrades: 9-12Distance: 0.8 mi
Schools provided by the listing agent
- Elementary: Buena Vista
- Middle: Cal Young
- High: Sheldon
Source: RMLS (OR). This data may not be complete. We recommend contacting the local school district to confirm school assignments for this home.

Get pre-qualified for a loan
At Zillow Home Loans, we can pre-qualify you in as little as 5 minutes with no impact to your credit score.An equal housing lender. NMLS #10287.
Sell for more on Zillow
Get a free Zillow Showcase℠ listing and you could sell for .
$668,000
2% more+ $13,360
With Zillow Showcase(estimated)
$681,360
