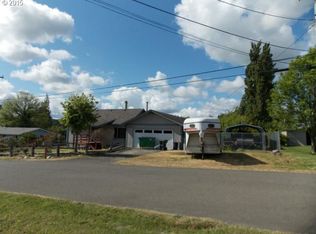Like New!!!This completely remodeled 3 bed/2 bath home has a NEW roof, siding, windows, light fixtures, laminate flooring through out, new interior & exterior paint. Gourmet kitchen with granite counter tops and stainless steal appliances. New bathrooms with custom tile. Home is on a Double lot and has room for a shop. Make your appointment today to see this beautiful home.
This property is off market, which means it's not currently listed for sale or rent on Zillow. This may be different from what's available on other websites or public sources.
