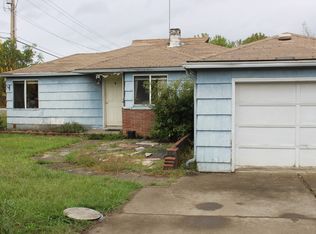Adorable and modern one level home in great shape! Newer features include stainless steel appliance package ,flooring and lighting. Located on a flag-lot off the main street this property boasts a LARGE yard with good privacy, gated RV parking, and a great oversized detached 1 car garage shop combo. DON'T MISS THE VIRTUAL TOUR!
This property is off market, which means it's not currently listed for sale or rent on Zillow. This may be different from what's available on other websites or public sources.

