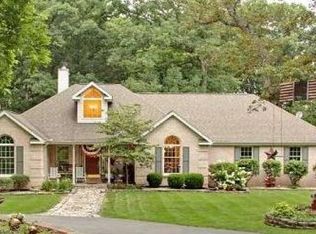Your Dreams Came True! Gorgeous ranch with finished walk out basement on over 10 wooded acres with trails and a stream. The oak trees that were removed to create the long, winding path that leads you back to the home through the woods were used to build the entertainment center in the lower level. High end finishings include, but not limited to, Silestone countertops, Hubbardton Forge fixtures, Craftsmade ceiling fans, gourmet appliances, Aker jetted tub. Fabulous outbuilding with water and electric too... Must see to appreciate! 25 minutes to Decatur and 35 minutes to Springfield!!
This property is off market, which means it's not currently listed for sale or rent on Zillow. This may be different from what's available on other websites or public sources.
