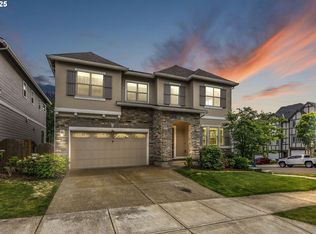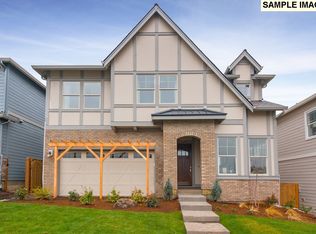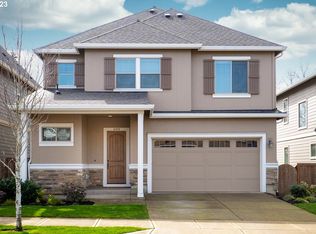Sold
$695,000
16949 SW Appledale Rd, Beaverton, OR 97007
4beds
2,363sqft
Residential, Single Family Residence
Built in 2019
5,227.2 Square Feet Lot
$685,200 Zestimate®
$294/sqft
$3,370 Estimated rent
Home value
$685,200
$651,000 - $726,000
$3,370/mo
Zestimate® history
Loading...
Owner options
Explore your selling options
What's special
OPEN HOUSE 6/21 12-2PM! Nestled in the sought after River Terrace community, this meticulously maintained two-story traditional home offers an exceptional blend of modern design and comfortable living. The open concept floor plan features four bedrooms and two and a half bathrooms, including a spacious primary suite with high ceilings, a soaking tub, walk-in shower, and TWO generous walk-in closets. The main level welcomes you with hardwood floors, high ceilings, and an open concept living and dining area anchored by a cozy gas fireplace. The gourmet kitchen is a chef’s delight, complete with stainless steel appliances, a gas range, and a central granite island that provides additional prep and seating space and ample storge. Upstairs, the additional bedrooms are equipped with wall to wall carpet, ceiling fans, and ample closet space. Outside, the home shines with its fully fenced backyard, covered patio, gazebo, garden beds, and a sprinkler system perfect for entertaining or enjoying tranquil evenings. The two car garage includes a newly epoxied floor with TONS of storage. With easy access to SW Scholls Ferry and SW Barrows roads, this home combines a prime location with modern comforts, making it an excellent choice for discerning buyers.
Zillow last checked: 8 hours ago
Listing updated: July 21, 2025 at 07:37am
Listed by:
Gary Potts 503-753-6136,
John L Scott Portland SW,
Alaina O'Toole 503-277-3574,
John L Scott Portland SW
Bought with:
Brian Bellairs, 920100098
John L Scott Portland SW
Source: RMLS (OR),MLS#: 744348600
Facts & features
Interior
Bedrooms & bathrooms
- Bedrooms: 4
- Bathrooms: 3
- Full bathrooms: 2
- Partial bathrooms: 1
- Main level bathrooms: 1
Primary bedroom
- Features: Ceiling Fan, Double Closet, Double Sinks, Ensuite, High Ceilings, Soaking Tub, Tile Floor, Walkin Closet, Walkin Shower, Wallto Wall Carpet
- Level: Upper
Bedroom 2
- Features: Ceiling Fan, Closet, Wallto Wall Carpet
- Level: Upper
Bedroom 3
- Features: Ceiling Fan, Closet, Wallto Wall Carpet
- Level: Upper
Kitchen
- Features: Dishwasher, Disposal, Eat Bar, Gas Appliances, Gourmet Kitchen, Hardwood Floors, Island, Microwave, Free Standing Range, Free Standing Refrigerator, Granite, High Ceilings
- Level: Main
Heating
- Forced Air
Cooling
- Central Air
Appliances
- Included: Built In Oven, Dishwasher, Disposal, Free-Standing Gas Range, Free-Standing Range, Free-Standing Refrigerator, Gas Appliances, Microwave, Plumbed For Ice Maker, Range Hood, Stainless Steel Appliance(s), Washer/Dryer, ENERGY STAR Qualified Water Heater, Gas Water Heater
- Laundry: Laundry Room
Features
- Ceiling Fan(s), Granite, High Ceilings, Soaking Tub, Bathtub With Shower, Double Vanity, Closet, Eat Bar, Gourmet Kitchen, Kitchen Island, Double Closet, Walk-In Closet(s), Walkin Shower, Tile
- Flooring: Hardwood, Wall to Wall Carpet, Tile
- Windows: Double Pane Windows, Vinyl Frames
- Basement: Crawl Space
- Number of fireplaces: 1
- Fireplace features: Gas
Interior area
- Total structure area: 2,363
- Total interior livable area: 2,363 sqft
Property
Parking
- Total spaces: 2
- Parking features: Driveway, Garage Door Opener, Attached
- Attached garage spaces: 2
- Has uncovered spaces: Yes
Features
- Levels: Two
- Stories: 2
- Patio & porch: Covered Patio, Patio
- Exterior features: Yard
- Fencing: Fenced
Lot
- Size: 5,227 sqft
- Features: Corner Lot, Level, Sprinkler, SqFt 5000 to 6999
Details
- Additional structures: Gazebo
- Parcel number: R2203589
Construction
Type & style
- Home type: SingleFamily
- Architectural style: Traditional
- Property subtype: Residential, Single Family Residence
Materials
- Cement Siding
- Roof: Composition
Condition
- Resale
- New construction: No
- Year built: 2019
Utilities & green energy
- Gas: Gas
- Sewer: Public Sewer
- Water: Public
Community & neighborhood
Location
- Region: Beaverton
HOA & financial
HOA
- Has HOA: Yes
- HOA fee: $133 monthly
- Amenities included: Commons, Front Yard Landscaping, Gym, Maintenance Grounds, Management, Pool
Other
Other facts
- Listing terms: Cash,Conventional
- Road surface type: Paved
Price history
| Date | Event | Price |
|---|---|---|
| 7/21/2025 | Sold | $695,000$294/sqft |
Source: | ||
| 6/25/2025 | Pending sale | $695,000$294/sqft |
Source: | ||
| 6/19/2025 | Listed for sale | $695,000+23.3%$294/sqft |
Source: | ||
| 7/31/2019 | Sold | $563,579$239/sqft |
Source: Public Record | ||
Public tax history
| Year | Property taxes | Tax assessment |
|---|---|---|
| 2024 | $6,875 +3.6% | $381,890 +3% |
| 2023 | $6,634 +2.5% | $370,770 +3% |
| 2022 | $6,470 +3.8% | $359,980 |
Find assessor info on the county website
Neighborhood: 97007
Nearby schools
GreatSchools rating
- 9/10Scholls Heights Elementary SchoolGrades: K-5Distance: 0.6 mi
- 3/10Conestoga Middle SchoolGrades: 6-8Distance: 2.8 mi
- 8/10Mountainside High SchoolGrades: 9-12Distance: 0.4 mi
Schools provided by the listing agent
- Elementary: Scholls Hts
- Middle: Conestoga
- High: Mountainside
Source: RMLS (OR). This data may not be complete. We recommend contacting the local school district to confirm school assignments for this home.
Get a cash offer in 3 minutes
Find out how much your home could sell for in as little as 3 minutes with a no-obligation cash offer.
Estimated market value
$685,200
Get a cash offer in 3 minutes
Find out how much your home could sell for in as little as 3 minutes with a no-obligation cash offer.
Estimated market value
$685,200


