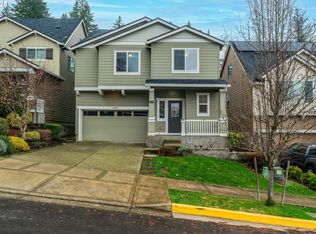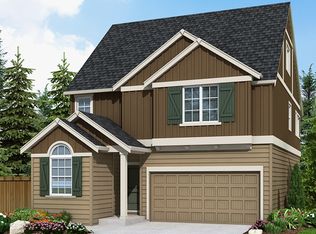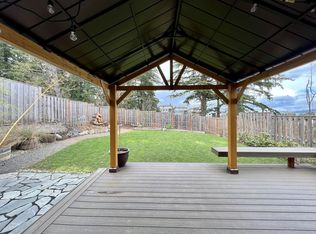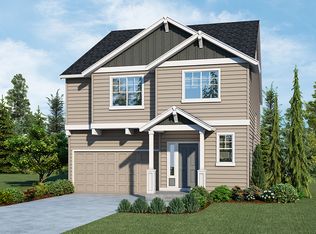Sold
$625,000
16947 SE Rhododendron St, Happy Valley, OR 97086
4beds
2,445sqft
Residential, Single Family Residence
Built in 2017
5,662.8 Square Feet Lot
$607,800 Zestimate®
$256/sqft
$3,397 Estimated rent
Home value
$607,800
$571,000 - $650,000
$3,397/mo
Zestimate® history
Loading...
Owner options
Explore your selling options
What's special
Welcome to this spacious and well-designed 4-bedroom, 2.5-bathroom, 2,470 sq ft home, built in 2017 by D.R. Horton. Nestled at the end of a quiet street with no neighbors behind, this property offers privacy, modern amenities, and plenty of room for everyone! Main Level Highlights: Dedicated office for working from home or quiet study space, Elegant formal dining room for hosting special meals. Family room with cozy gas fireplace and laminate flooring throughout. Gorgeous kitchen with a large granite island, Stainless steel appliances, and Ample cabinet space. Step into the private backyard featuring a spacious patio, perfect for entertaining or unwinding after a long day. Fully fenced and surrounded by serene views, it’s a retreat you’ll love year-round. Second Floor: Primary suite with a luxurious soaking tub, double sinks, and a large walk-in closet. 2 additional bedrooms, a full bathroom, and a convenient laundry room. Third Floor: Spacious loft and 4th bedroom— lends the perfect space for guests, or a second living area. Bonus: All appliances remain with the home, making your move even easier! Located in the highly desirable Happy Valley community, this home offers a perfect blend of comfort, functionality, and style. Don’t miss out on this incredible opportunity! Schedule your private tour today.
Zillow last checked: 8 hours ago
Listing updated: March 10, 2025 at 03:37am
Listed by:
Jamie Scott 503-516-7835,
John L. Scott Portland South
Bought with:
Tami Liesy, 200108097
Keller Williams PDX Central
Source: RMLS (OR),MLS#: 322911583
Facts & features
Interior
Bedrooms & bathrooms
- Bedrooms: 4
- Bathrooms: 3
- Full bathrooms: 2
- Partial bathrooms: 1
- Main level bathrooms: 1
Primary bedroom
- Features: Soaking Tub, Suite, Walkin Closet, Wallto Wall Carpet
- Level: Upper
- Area: 210
- Dimensions: 15 x 14
Bedroom 2
- Features: Closet, Wallto Wall Carpet
- Level: Upper
- Area: 180
- Dimensions: 15 x 12
Bedroom 3
- Features: Closet, Wallto Wall Carpet
- Level: Upper
- Area: 165
- Dimensions: 15 x 11
Bedroom 4
- Features: Ceiling Fan, Floor3rd, Closet, Wallto Wall Carpet
- Level: Upper
- Area: 182
- Dimensions: 14 x 13
Dining room
- Features: Formal, Laminate Flooring
- Level: Main
- Area: 224
- Dimensions: 16 x 14
Kitchen
- Features: Island, Granite, Laminate Flooring
- Level: Main
- Area: 204
- Width: 12
Living room
- Features: Fireplace, Laminate Flooring
- Level: Main
- Area: 255
- Dimensions: 17 x 15
Heating
- Forced Air, Fireplace(s)
Cooling
- Central Air
Appliances
- Included: Dishwasher, Disposal, Free-Standing Range, Free-Standing Refrigerator, Gas Appliances, Microwave, Plumbed For Ice Maker, Stainless Steel Appliance(s), Washer/Dryer, Gas Water Heater
- Laundry: Laundry Room
Features
- Floor 3rd, Ceiling Fan(s), Granite, Soaking Tub, Closet, Formal, Kitchen Island, Suite, Walk-In Closet(s), Pantry
- Flooring: Laminate, Wall to Wall Carpet
- Windows: Vinyl Frames
- Basement: Crawl Space
- Number of fireplaces: 1
- Fireplace features: Gas
Interior area
- Total structure area: 2,445
- Total interior livable area: 2,445 sqft
Property
Parking
- Total spaces: 2
- Parking features: Driveway, Garage Door Opener, Attached
- Attached garage spaces: 2
- Has uncovered spaces: Yes
Features
- Stories: 3
- Patio & porch: Patio, Porch
- Exterior features: Yard
- Fencing: Fenced
- Has view: Yes
- View description: Territorial
Lot
- Size: 5,662 sqft
- Dimensions: 5,833
- Features: Level, Private, SqFt 5000 to 6999
Details
- Parcel number: 05031378
Construction
Type & style
- Home type: SingleFamily
- Architectural style: Craftsman
- Property subtype: Residential, Single Family Residence
Materials
- Cement Siding
- Foundation: Concrete Perimeter
- Roof: Composition
Condition
- Approximately
- New construction: No
- Year built: 2017
Utilities & green energy
- Gas: Gas
- Sewer: Public Sewer
- Water: Public
Community & neighborhood
Location
- Region: Happy Valley
HOA & financial
HOA
- Has HOA: Yes
- HOA fee: $45 monthly
Other
Other facts
- Listing terms: Conventional,FHA,VA Loan
- Road surface type: Paved
Price history
| Date | Event | Price |
|---|---|---|
| 3/7/2025 | Sold | $625,000-1.6%$256/sqft |
Source: | ||
| 2/5/2025 | Pending sale | $635,000$260/sqft |
Source: | ||
| 1/25/2025 | Listed for sale | $635,000+39.9%$260/sqft |
Source: | ||
| 2/23/2018 | Sold | $453,810$186/sqft |
Source: Public Record Report a problem | ||
Public tax history
| Year | Property taxes | Tax assessment |
|---|---|---|
| 2025 | $6,313 +4.3% | $365,194 +3% |
| 2024 | $6,055 +3.1% | $354,558 +3% |
| 2023 | $5,875 +7.1% | $344,232 +3% |
Find assessor info on the county website
Neighborhood: 97086
Nearby schools
GreatSchools rating
- 8/10Pleasant Valley Elementary SchoolGrades: K-5Distance: 1.2 mi
- 3/10Centennial Middle SchoolGrades: 6-8Distance: 3.7 mi
- 4/10Centennial High SchoolGrades: 9-12Distance: 3.4 mi
Schools provided by the listing agent
- Elementary: Pleasant Valley
- Middle: Centennial
- High: Centennial
Source: RMLS (OR). This data may not be complete. We recommend contacting the local school district to confirm school assignments for this home.
Get a cash offer in 3 minutes
Find out how much your home could sell for in as little as 3 minutes with a no-obligation cash offer.
Estimated market value$607,800
Get a cash offer in 3 minutes
Find out how much your home could sell for in as little as 3 minutes with a no-obligation cash offer.
Estimated market value
$607,800



