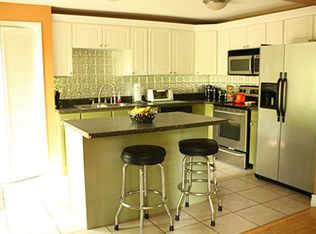Closed
$548,000
16946 Glacier Ridge Rd, Fort Wayne, IN 46845
5beds
3,397sqft
Single Family Residence
Built in 1970
1.93 Acres Lot
$555,300 Zestimate®
$--/sqft
$2,780 Estimated rent
Home value
$555,300
$528,000 - $583,000
$2,780/mo
Zestimate® history
Loading...
Owner options
Explore your selling options
What's special
This gorgeous 5-bedroom 3 full bath home boasts a mountain top view with a wraparound deck, heated inground pool, HEATED DRIVEWAY and oversized 2 car detached garage in Northwest Fort Wayne! Updates include: New roof in 2022, fresh paint, new carpet in all bedrooms and a new vanity in second floor bathroom. The main floor boasts a large living room with vaulted ceilings, original hardwood floors, custom timber work and floor to ceiling windows and fireplace. The oversized kitchen is complete with ample cabinet space and a spacious island opening up to the dining space. Two bedrooms and a full bath finish off the main floor. Upstairs you will find a large primary bedroom complete with a fireplace and an attached nook with another fireplace as well as a large walk-in closet! A full bath and bedroom also complete the second floor. The walkout basement is an entertainer's dream! Complete with a large bar with built in taps, a large display case and a large entertaining space with a fireplace! The basement opens up to the large 3 season room which connects to the pool deck. You will also find the laundry room, a full bath and additional bedroom in the basement. As you walk out to the back yard oasis, you will be greeted by a sprawling heated inground pool, an oversized pool deck and wet bar all with complete privacy and one of the best views in Fort Wayne! The oversized detached garage provides a possible additional living space complete with a brand-new electrical box and some new wiring. Nestled in the heart of Northwest Fort Wayne, this home is a must see!
Zillow last checked: 8 hours ago
Listing updated: February 29, 2024 at 03:17pm
Listed by:
Brandon W Schueler 260-489-2000,
Mike Thomas Assoc., Inc
Bought with:
David Affholter, RB18002190
Anthony REALTORS
Source: IRMLS,MLS#: 202335388
Facts & features
Interior
Bedrooms & bathrooms
- Bedrooms: 5
- Bathrooms: 3
- Full bathrooms: 3
- Main level bedrooms: 2
Bedroom 1
- Level: Upper
Bedroom 2
- Level: Upper
Dining room
- Level: Main
- Area: 117
- Dimensions: 9 x 13
Family room
- Level: Main
- Area: 360
- Dimensions: 20 x 18
Kitchen
- Level: Main
- Area: 234
- Dimensions: 18 x 13
Living room
- Level: Main
- Area: 600
- Dimensions: 30 x 20
Heating
- Natural Gas, Forced Air, Heat Pump
Cooling
- Central Air
Appliances
- Included: Disposal, Range/Oven Hook Up Gas, Dishwasher, Microwave, Refrigerator, Washer, Gas Cooktop, Dryer-Electric, Electric Oven, Trash Compactor, Gas Water Heater, Water Softener Owned
- Laundry: Electric Dryer Hookup, Sink, Washer Hookup
Features
- 1st Bdrm En Suite, Ceiling-9+, Cathedral Ceiling(s), Walk-In Closet(s), Laminate Counters, Kitchen Island, Natural Woodwork, Stand Up Shower, Tub/Shower Combination, Custom Cabinetry
- Flooring: Hardwood, Carpet, Vinyl
- Basement: Full,Walk-Out Access,Finished,Concrete,Sump Pump
- Number of fireplaces: 4
- Fireplace features: Extra Rm, Living Room, 1st Bdrm, Basement, Three +
Interior area
- Total structure area: 3,397
- Total interior livable area: 3,397 sqft
- Finished area above ground: 2,250
- Finished area below ground: 1,147
Property
Parking
- Total spaces: 2
- Parking features: Detached, Garage Door Opener, Concrete
- Garage spaces: 2
- Has uncovered spaces: Yes
Features
- Levels: Two
- Stories: 2
- Patio & porch: Deck, Patio, Screened
- Pool features: In Ground
- Has spa: Yes
- Spa features: Jet Tub
- Fencing: None
Lot
- Size: 1.93 Acres
- Dimensions: 168X207
- Features: Many Trees, Few Trees, Rolling Slope, Sloped, 0-2.9999, City/Town/Suburb, Landscaped
Details
- Parcel number: 020210426002.000057
- Other equipment: Pool Equipment, Sump Pump
Construction
Type & style
- Home type: SingleFamily
- Property subtype: Single Family Residence
Materials
- Vinyl Siding
- Roof: Rubber
Condition
- New construction: No
- Year built: 1970
Utilities & green energy
- Electric: REMC
- Gas: NIPSCO
- Sewer: City
- Water: Well
Community & neighborhood
Security
- Security features: Smoke Detector(s)
Location
- Region: Fort Wayne
- Subdivision: None
Other
Other facts
- Listing terms: Assumable,Cash,Conventional,FHA,VA Loan
Price history
| Date | Event | Price |
|---|---|---|
| 2/29/2024 | Sold | $548,000+3.4% |
Source: | ||
| 12/6/2023 | Pending sale | $529,850 |
Source: | ||
| 11/2/2023 | Price change | $529,8500% |
Source: | ||
| 9/27/2023 | Listed for sale | $529,900+10.4% |
Source: | ||
| 1/18/2022 | Sold | $480,000-1% |
Source: | ||
Public tax history
| Year | Property taxes | Tax assessment |
|---|---|---|
| 2024 | $2,741 +31.5% | $353,400 +3.1% |
| 2023 | $2,084 +10.7% | $342,700 +23.1% |
| 2022 | $1,882 -0.6% | $278,300 +17.6% |
Find assessor info on the county website
Neighborhood: 46845
Nearby schools
GreatSchools rating
- 7/10Cedar Canyon Elementary SchoolGrades: PK-5Distance: 1.6 mi
- 7/10Maple Creek Middle SchoolGrades: 6-8Distance: 2.9 mi
- 9/10Carroll High SchoolGrades: PK,9-12Distance: 5.2 mi
Schools provided by the listing agent
- Elementary: Perry Hill
- Middle: Carroll
- High: Carroll
- District: Northwest Allen County
Source: IRMLS. This data may not be complete. We recommend contacting the local school district to confirm school assignments for this home.

Get pre-qualified for a loan
At Zillow Home Loans, we can pre-qualify you in as little as 5 minutes with no impact to your credit score.An equal housing lender. NMLS #10287.
Sell for more on Zillow
Get a free Zillow Showcase℠ listing and you could sell for .
$555,300
2% more+ $11,106
With Zillow Showcase(estimated)
$566,406