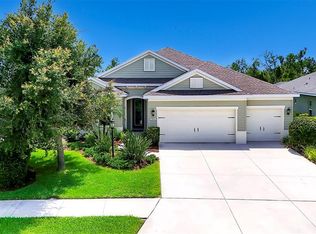This 4 bedroom 3 bath home is located in the highly desirable community of Rivers Reach. The home is meticulously maintained and offers an inviting open floor plan. The entrance opens to the living/dining room area and proceeds to flow into the kitchen and spacious family room. The home offers an inviting large lanai looking out to the pond and protected wildlife area. Lanai is screened-in with 4 panel pocket sliders, marble tiles along with enclosure lighting. Great home for entertaining family & friends. Master suite has an open shower and walk-in closet. Three additional bedrooms with plenty of closet space throughout the home. The other two bathrooms offer a walk-in shower and a shower/tub combo. Additional amenities in the home include upgraded kitchen cabinets with under cabinet lighting, new wall microwave, large pot drawers, trash can cabinets, large sink with touch faucet, plantation shutters in bedrooms, central vac in the home, vinyl plank floors, surround sound wired for the home, remote ceiling fans, eco-water whole house water filter/softner, radiant barrier installed under roof, three car garage with cabinet/drawer space and attic storage access, professionally landscaped with irrigation system and back yard fenced. Located in walking distance to the community amenities. In close proximity to parks, hospitals, medical offices, restaurants & shopping. Tremendous opportunity for a family to own a home in Parrish.
This property is off market, which means it's not currently listed for sale or rent on Zillow. This may be different from what's available on other websites or public sources.
