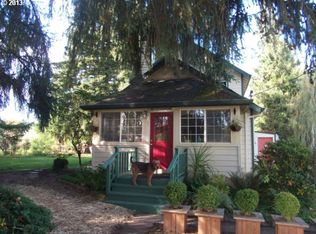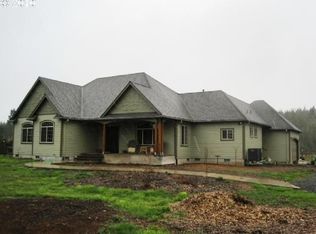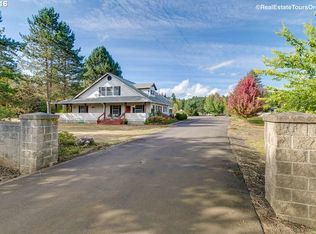Sold
$625,000
16941 Timber Rd E, Vernonia, OR 97064
4beds
2,302sqft
Residential, Single Family Residence
Built in 1975
2 Acres Lot
$663,500 Zestimate®
$272/sqft
$3,106 Estimated rent
Home value
$663,500
$630,000 - $703,000
$3,106/mo
Zestimate® history
Loading...
Owner options
Explore your selling options
What's special
Priced to sell!! The perfect mini farm for your animals and hobbies! One level home with updated kitchen, hardwoods throughout, large master bedroom with 2nd master on opposite side of home plus 2 additional bedrooms, full bath, and step down living room. Second home for potential ADU/living quarters (unfinished). Outbuildings include oversized detached garage, chicken coops, horse barn, tuff shed, goat barn, feed storage, and irrigation pond. Plenty of parking for toys and RV. Come see this wonderful property for yourself!
Zillow last checked: 8 hours ago
Listing updated: May 24, 2023 at 02:29am
Listed by:
Ashlee Kardos 503-479-8064,
Premiere Property Group, LLC
Bought with:
Erin Rothrock, 910400173
Cascade Hasson Sotheby's International Realty
Source: RMLS (OR),MLS#: 23692154
Facts & features
Interior
Bedrooms & bathrooms
- Bedrooms: 4
- Bathrooms: 3
- Full bathrooms: 3
- Main level bathrooms: 3
Primary bedroom
- Features: Bathroom, Builtin Features, Hardwood Floors, Closet, Suite
- Level: Main
Bedroom 2
- Features: Hardwood Floors, Closet
- Level: Main
Bedroom 3
- Features: Hardwood Floors, Closet
- Level: Main
Bedroom 4
- Features: Bathroom, Hardwood Floors, Suite
- Level: Main
Dining room
- Features: Hardwood Floors
- Level: Main
Family room
- Features: French Doors, Hardwood Floors
- Level: Main
Kitchen
- Features: Dishwasher, Hardwood Floors, Free Standing Refrigerator
- Level: Main
Living room
- Features: Fireplace, Hardwood Floors, Sunken
- Level: Main
Heating
- Forced Air, Fireplace(s)
Appliances
- Included: Cooktop, Dishwasher, Disposal, Free-Standing Refrigerator, Electric Water Heater
- Laundry: Laundry Room
Features
- Bathroom, Suite, Closet, Sunken, Built-in Features, Pantry
- Flooring: Hardwood
- Doors: French Doors
- Windows: Double Pane Windows
- Basement: Crawl Space
- Number of fireplaces: 1
- Fireplace features: Wood Burning
Interior area
- Total structure area: 2,302
- Total interior livable area: 2,302 sqft
Property
Parking
- Total spaces: 1
- Parking features: Driveway, RV Access/Parking, Detached, Oversized
- Garage spaces: 1
- Has uncovered spaces: Yes
Accessibility
- Accessibility features: Caregiver Quarters, Main Floor Bedroom Bath, One Level, Accessibility
Features
- Levels: One
- Stories: 1
- Patio & porch: Deck
- Exterior features: Fire Pit, Garden, Yard
- Fencing: Fenced
- Has view: Yes
- View description: Valley
Lot
- Size: 2 Acres
- Features: Level, Seasonal, Trees, Acres 1 to 3
Details
- Additional structures: Barn, GuestQuarters, PoultryCoop, SecondResidence
- Parcel number: 24003
- Zoning: RR5
Construction
Type & style
- Home type: SingleFamily
- Architectural style: Ranch
- Property subtype: Residential, Single Family Residence
Materials
- Lap Siding, Wood Composite
- Foundation: Concrete Perimeter
- Roof: Composition
Condition
- Resale
- New construction: No
- Year built: 1975
Utilities & green energy
- Sewer: Septic Tank
- Water: Well
Community & neighborhood
Location
- Region: Vernonia
Other
Other facts
- Listing terms: Cash,Conventional,Farm Credit Service,FHA,USDA Loan
- Road surface type: Gravel
Price history
| Date | Event | Price |
|---|---|---|
| 5/23/2023 | Sold | $625,000+4.2%$272/sqft |
Source: | ||
| 4/24/2023 | Pending sale | $600,000$261/sqft |
Source: | ||
| 4/18/2023 | Price change | $600,000-7.7%$261/sqft |
Source: | ||
| 4/5/2023 | Price change | $649,900-3.7%$282/sqft |
Source: | ||
| 2/24/2023 | Price change | $675,000-3.6%$293/sqft |
Source: | ||
Public tax history
| Year | Property taxes | Tax assessment |
|---|---|---|
| 2024 | $4,761 +0.5% | $382,360 +3% |
| 2023 | $4,735 +5.8% | $371,230 +3% |
| 2022 | $4,475 +2.5% | $360,420 +4.8% |
Find assessor info on the county website
Neighborhood: 97064
Nearby schools
GreatSchools rating
- 4/10Washington Elementary SchoolGrades: K-5Distance: 2.3 mi
- 6/10Vernonia Middle SchoolGrades: 6-8Distance: 2.3 mi
- 3/10Vernonia High SchoolGrades: 9-12Distance: 2.3 mi
Schools provided by the listing agent
- Elementary: Vernonia
- Middle: Vernonia
- High: Vernonia
Source: RMLS (OR). This data may not be complete. We recommend contacting the local school district to confirm school assignments for this home.

Get pre-qualified for a loan
At Zillow Home Loans, we can pre-qualify you in as little as 5 minutes with no impact to your credit score.An equal housing lender. NMLS #10287.


