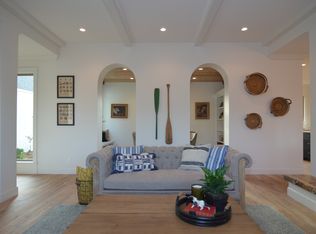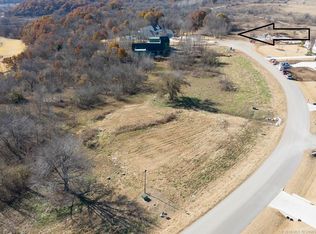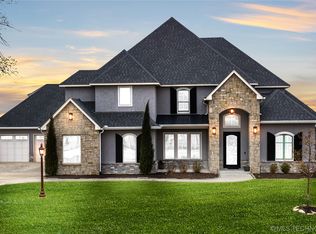Sold for $1,280,000
$1,280,000
16941 E Sunset Rdg, Owasso, OK 74055
5beds
5,053sqft
Single Family Residence
Built in 2019
1.38 Acres Lot
$1,322,400 Zestimate®
$253/sqft
$5,214 Estimated rent
Home value
$1,322,400
$1.24M - $1.41M
$5,214/mo
Zestimate® history
Loading...
Owner options
Explore your selling options
What's special
Beautiful 2019 Parade of Homes Winner for best interior. Spacious 5 bedroom home with additional hobby room, 4 full baths and 2 separate living areas. Custom designed kitchen with premium Miele appliances, large open concept gameroom with custom built-ins. Stunning vaulted ceilings and high windows offers the perfect view of sunsets overlooking a cattle ranch. Detached garage (770 sq ft) with an upstairs room that is sound treated and temperature controlled. Also includes a half bath, custom built playground and cul-de-sac are perfect for any size family.
Zillow last checked: 8 hours ago
Listing updated: June 26, 2023 at 01:56pm
Listed by:
Miranda Smith 918-232-7124,
Coldwell Banker Select
Bought with:
Taylor Cash Owens, 183010
Legacy Realty Advisors
Source: MLS Technology, Inc.,MLS#: 2307366 Originating MLS: MLS Technology
Originating MLS: MLS Technology
Facts & features
Interior
Bedrooms & bathrooms
- Bedrooms: 5
- Bathrooms: 5
- Full bathrooms: 4
- 1/2 bathrooms: 1
Primary bedroom
- Description: Master Bedroom,Private Bath,Walk-in Closet
- Level: First
Bedroom
- Description: Bedroom,Private Bath,Walk-in Closet
- Level: First
Bedroom
- Description: Bedroom,Pullman Bath,Walk-in Closet
- Level: Second
Bedroom
- Description: Bedroom,Pullman Bath,Walk-in Closet
- Level: Second
Bedroom
- Description: Bedroom,Private Bath,Walk-in Closet
- Level: Second
Primary bathroom
- Description: Master Bath,Bathtub,Double Sink,Full Bath,Separate Shower
- Level: First
Bathroom
- Description: Hall Bath,Full Bath,Shower Only
- Level: First
Bathroom
- Description: Hall Bath,Half Bath
- Level: First
Den
- Description: Den/Family Room,
- Level: First
Game room
- Description: Game/Rec Room,
- Level: Second
Kitchen
- Description: Kitchen,Breakfast Nook,Eat-In,Island,Pantry
- Level: First
Living room
- Description: Living Room,Fireplace
- Level: First
Recreation
- Description: Hobby Room,
- Level: Second
Utility room
- Description: Utility Room,Inside,Sink
- Level: First
Heating
- Central, Gas, Multiple Heating Units, Zoned
Cooling
- Central Air, 3+ Units, Zoned
Appliances
- Included: Convection Oven, Cooktop, Double Oven, Dishwasher, Freezer, Disposal, Ice Maker, Oven, Range, Refrigerator, Water Softener, Tankless Water Heater, Electric Oven, Gas Water Heater, PlumbedForIce Maker
- Laundry: Washer Hookup, Electric Dryer Hookup
Features
- Attic, Wet Bar, Granite Counters, High Speed Internet, Cable TV, Vaulted Ceiling(s), Wired for Data, Ceiling Fan(s), Programmable Thermostat
- Flooring: Carpet, Concrete, Tile, Wood
- Doors: Insulated Doors
- Windows: Vinyl, Insulated Windows
- Basement: None
- Number of fireplaces: 1
- Fireplace features: Gas Log, Gas Starter
Interior area
- Total structure area: 5,053
- Total interior livable area: 5,053 sqft
Property
Parking
- Total spaces: 5
- Parking features: Attached, Detached, Garage, Garage Faces Side, Storage, Workshop in Garage
- Attached garage spaces: 5
Features
- Levels: Two
- Stories: 2
- Patio & porch: Covered, Patio, Porch
- Exterior features: Concrete Driveway, Landscaping, Lighting, Outdoor Grill, Rain Gutters, Satellite Dish
- Pool features: None
- Fencing: Split Rail
Lot
- Size: 1.38 Acres
- Features: Cul-De-Sac
Details
- Additional structures: Second Garage, Other, Workshop
- Parcel number: 660099771
Construction
Type & style
- Home type: SingleFamily
- Architectural style: Contemporary
- Property subtype: Single Family Residence
Materials
- Brick, Stone, Stucco, Wood Frame
- Foundation: Slab
- Roof: Asphalt,Fiberglass
Condition
- Year built: 2019
Utilities & green energy
- Sewer: Aerobic Septic
- Water: Rural
- Utilities for property: Cable Available, Electricity Available, Natural Gas Available, Phone Available, Water Available
Green energy
- Energy efficient items: Doors, Insulation, Windows
Community & neighborhood
Security
- Security features: Storm Shelter, Security System Owned, Smoke Detector(s)
Community
- Community features: Gutter(s), Sidewalks
Location
- Region: Owasso
- Subdivision: Highland Pointe At Stone Canyon Ph Ii
HOA & financial
HOA
- Has HOA: Yes
- HOA fee: $2,225 annually
- Amenities included: Gated, Park, Pool, Trail(s)
Other
Other facts
- Listing terms: Other
Price history
| Date | Event | Price |
|---|---|---|
| 6/26/2023 | Sold | $1,280,000-5.5%$253/sqft |
Source: | ||
| 5/26/2023 | Pending sale | $1,355,000$268/sqft |
Source: | ||
| 3/27/2023 | Price change | $1,355,000-2.5%$268/sqft |
Source: | ||
| 3/3/2023 | Listed for sale | $1,390,000-6.7%$275/sqft |
Source: | ||
| 6/8/2022 | Listing removed | -- |
Source: | ||
Public tax history
| Year | Property taxes | Tax assessment |
|---|---|---|
| 2024 | $13,441 +49.4% | $140,912 +45.2% |
| 2023 | $8,998 -2.3% | $97,016 +2.2% |
| 2022 | $9,206 +2.3% | $94,963 +1% |
Find assessor info on the county website
Neighborhood: 74055
Nearby schools
GreatSchools rating
- 8/10Stone Canyon Elementary SchoolGrades: PK-5Distance: 1.4 mi
- 7/10Owasso 6th Grade CenterGrades: 6Distance: 3 mi
- 9/10Owasso High SchoolGrades: 9-12Distance: 3.4 mi
Schools provided by the listing agent
- Elementary: Stone Canyon
- Middle: Owasso
- High: Owasso
- District: Owasso - Sch Dist (11)
Source: MLS Technology, Inc.. This data may not be complete. We recommend contacting the local school district to confirm school assignments for this home.

Get pre-qualified for a loan
At Zillow Home Loans, we can pre-qualify you in as little as 5 minutes with no impact to your credit score.An equal housing lender. NMLS #10287.


