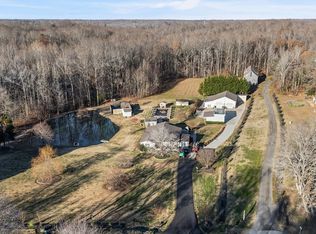Sold for $500,000 on 08/14/24
$500,000
16940 Teagues Point Rd, Hughesville, MD 20637
4beds
2,080sqft
Single Family Residence
Built in 1986
3.22 Acres Lot
$492,800 Zestimate®
$240/sqft
$3,225 Estimated rent
Home value
$492,800
$448,000 - $537,000
$3,225/mo
Zestimate® history
Loading...
Owner options
Explore your selling options
What's special
If you are in search of single-level living, your search ends here! Nestled on just over 3 sprawling acres, this all-brick Rambler exudes charm and character. While boasting solid construction, this home also pays homage to yesteryear with its classic touches. Featuring 4 bedrooms, 3.5 bathrooms, an inviting eat-in kitchen, separate dining and a living room adorned with a picturesque bay window, this home offers a warm and welcoming ambiance throughout. Natural light gracefully illuminates every corner of this residence. Recent upgrades include a new roof and a back-up generator, ensuring modern convenience and peace of mind. The unfinished basement, spanning approximately 1,840 sq. ft., presents a blank canvas for you to personalize to your liking. Complete with a full finished bathroom and a charming brick fireplace, the basement holds endless possibilities for expansion and customization. Step outside and be captivated by the breathtaking grounds. A covered back patio beckons you to savor the beauty of nature, while an expansive 80 x 27 old Tobacco barn stands ready to meet your storage needs. Located just minutes from the Patuxent River, this home offers serene countryside living free from the constraints of an HOA and restrictive covenants. Embrace a tranquil lifestyle surrounded by the beauty of nature in this truly remarkable property.
Zillow last checked: 9 hours ago
Listing updated: December 07, 2024 at 04:01pm
Listed by:
Lisa Wills 301-752-1442,
RE/MAX One
Bought with:
Ashlee Staley, 647638
Exit Landmark Realty
Source: Bright MLS,MLS#: MDCH2034294
Facts & features
Interior
Bedrooms & bathrooms
- Bedrooms: 4
- Bathrooms: 4
- Full bathrooms: 3
- 1/2 bathrooms: 1
- Main level bathrooms: 3
- Main level bedrooms: 4
Basement
- Area: 1860
Heating
- Baseboard, Oil
Cooling
- Central Air, Electric
Appliances
- Included: Dishwasher, Dryer, Exhaust Fan, Oven/Range - Electric, Washer, Water Heater
- Laundry: Has Laundry, Main Level
Features
- Attic, Breakfast Area, Crown Molding, Ceiling Fan(s), Dining Area, Entry Level Bedroom, Family Room Off Kitchen, Floor Plan - Traditional, Formal/Separate Dining Room, Kitchen - Country, Kitchen - Table Space, Pantry, Walk-In Closet(s)
- Flooring: Laminate, Carpet, Ceramic Tile
- Windows: Bay/Bow
- Basement: Partially Finished,Interior Entry,Exterior Entry,Space For Rooms
- Number of fireplaces: 1
- Fireplace features: Brick, Mantel(s)
Interior area
- Total structure area: 3,920
- Total interior livable area: 2,080 sqft
- Finished area above ground: 2,060
- Finished area below ground: 20
Property
Parking
- Total spaces: 2
- Parking features: Garage Faces Side, Inside Entrance, Attached
- Attached garage spaces: 2
Accessibility
- Accessibility features: None
Features
- Levels: Two
- Stories: 2
- Patio & porch: Patio
- Exterior features: Sidewalks
- Pool features: None
Lot
- Size: 3.22 Acres
- Features: Backs to Trees, Front Yard, Landscaped, Rear Yard
Details
- Additional structures: Above Grade, Below Grade, Outbuilding
- Parcel number: 0909012184
- Zoning: AC
- Special conditions: Standard
Construction
Type & style
- Home type: SingleFamily
- Architectural style: Ranch/Rambler
- Property subtype: Single Family Residence
Materials
- Brick
- Foundation: Block
- Roof: Architectural Shingle
Condition
- Very Good
- New construction: No
- Year built: 1986
Utilities & green energy
- Sewer: Septic Exists
- Water: Well
Community & neighborhood
Location
- Region: Hughesville
- Subdivision: None Available
Other
Other facts
- Listing agreement: Exclusive Right To Sell
- Ownership: Fee Simple
Price history
| Date | Event | Price |
|---|---|---|
| 8/14/2024 | Sold | $500,000+0%$240/sqft |
Source: | ||
| 7/12/2024 | Pending sale | $499,900$240/sqft |
Source: | ||
| 7/9/2024 | Listed for sale | $499,900-7.4%$240/sqft |
Source: | ||
| 7/9/2024 | Listing removed | -- |
Source: | ||
| 6/13/2024 | Listed for sale | $540,000$260/sqft |
Source: | ||
Public tax history
| Year | Property taxes | Tax assessment |
|---|---|---|
| 2025 | -- | $437,867 +6.5% |
| 2024 | $5,795 +18.4% | $411,033 +5.3% |
| 2023 | $4,893 +15.8% | $390,500 |
Find assessor info on the county website
Neighborhood: 20637
Nearby schools
GreatSchools rating
- 5/10T. C. Martin Elementary SchoolGrades: PK-5Distance: 6.5 mi
- 4/10John Hanson Middle SchoolGrades: 6-8Distance: 10.8 mi
- 3/10St Charles High SchoolGrades: 9-12Distance: 10.3 mi
Schools provided by the listing agent
- District: Charles County Public Schools
Source: Bright MLS. This data may not be complete. We recommend contacting the local school district to confirm school assignments for this home.

Get pre-qualified for a loan
At Zillow Home Loans, we can pre-qualify you in as little as 5 minutes with no impact to your credit score.An equal housing lender. NMLS #10287.
Sell for more on Zillow
Get a free Zillow Showcase℠ listing and you could sell for .
$492,800
2% more+ $9,856
With Zillow Showcase(estimated)
$502,656