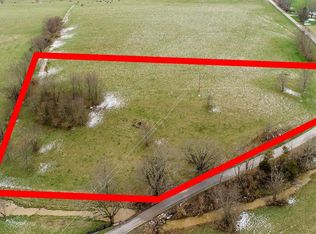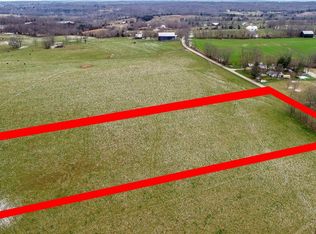Sold for $918,000 on 07/25/25
$918,000
1694 Switzer Rd, Stamping Ground, KY 40379
4beds
3,358sqft
Single Family Residence
Built in 2019
10 Acres Lot
$-- Zestimate®
$273/sqft
$3,185 Estimated rent
Home value
Not available
Estimated sales range
Not available
$3,185/mo
Zestimate® history
Loading...
Owner options
Explore your selling options
What's special
Your Stamping Ground dream home awaits! This stunning, expansive ranch-style home, built in 2019, sits on a scenic 10-acre lot surrounded by prime farmland. Thoughtfully designed, custom touches include a gourmet kitchen with built-in cabinetry, stone fireplace within the spacious living room and luxurious primary en suite privately situated away from other living quarters, which features a soaking tub, oversized shower and large walk-in closet.
Additional highlights include a three-car garage, geothermal system, whole-home generator, water filtration and a formal dining area or office. The spacious 3,300+ sq. ft. basement is partially finished with HVAC, electric, and plumbing completed, and is framed for two bedrooms, a full bath, a kitchen/living area, and a media room. Tons of extra storage as well.
With high-end finishes and endless possibilities, this exceptional home is ready for you. Lot is partially fenced and flat, perfect for building your dream barn or shop. Schedule your showing today!
Zillow last checked: 8 hours ago
Listing updated: November 25, 2025 at 09:08am
Listed by:
Jessica Noto 859-489-0660,
Century 21 Advantage Realty - Georgetown
Bought with:
NKAR Non-Member
NKAR Office - non member
Source: Imagine MLS,MLS#: 25006587
Facts & features
Interior
Bedrooms & bathrooms
- Bedrooms: 4
- Bathrooms: 3
- Full bathrooms: 3
Heating
- Geothermal
Cooling
- Geothermal
Appliances
- Included: Double Oven, Dishwasher, Gas Range, Refrigerator
Features
- Breakfast Bar, Entrance Foyer, Eat-in Kitchen, Master Downstairs, Walk-In Closet(s)
- Flooring: Hardwood, Slate
- Doors: Storm Door(s)
- Windows: Insulated Windows, Storm Window(s), Screens
- Basement: Bath/Stubbed,Full,Unfinished
- Has fireplace: Yes
Interior area
- Total structure area: 3,358
- Total interior livable area: 3,358 sqft
- Finished area above ground: 3,358
- Finished area below ground: 0
Property
Parking
- Total spaces: 3
- Parking features: Garage
- Garage spaces: 3
Features
- Levels: One
- Patio & porch: Deck
- Fencing: Other,Partial
- Has view: Yes
- View description: Rural, Farm
Lot
- Size: 10 Acres
Details
- Parcel number: 02100010.003
- Horses can be raised: Yes
Construction
Type & style
- Home type: SingleFamily
- Architectural style: Ranch
- Property subtype: Single Family Residence
Materials
- Solid Masonry
- Foundation: Concrete Perimeter
- Roof: Dimensional Style
Condition
- New construction: No
- Year built: 2019
Utilities & green energy
- Sewer: Septic Tank
- Water: Public
Community & neighborhood
Location
- Region: Stamping Ground
- Subdivision: Rural
Price history
| Date | Event | Price |
|---|---|---|
| 7/25/2025 | Sold | $918,000-3.4%$273/sqft |
Source: | ||
| 6/20/2025 | Pending sale | $950,000$283/sqft |
Source: | ||
| 4/3/2025 | Listed for sale | $950,000+1017.6%$283/sqft |
Source: | ||
| 7/28/2017 | Sold | $85,000$25/sqft |
Source: Public Record Report a problem | ||
Public tax history
| Year | Property taxes | Tax assessment |
|---|---|---|
| 2022 | $3,391 -1.1% | $390,792 |
| 2021 | $3,427 | $390,792 |
Find assessor info on the county website
Neighborhood: 40379
Nearby schools
GreatSchools rating
- 7/10Stamping Ground Elementary SchoolGrades: K-5Distance: 2.4 mi
- 8/10Scott County Middle SchoolGrades: 6-8Distance: 8.8 mi
- 6/10Scott County High SchoolGrades: 9-12Distance: 8.6 mi
Schools provided by the listing agent
- Elementary: Stamping Ground
- Middle: Scott Co
- High: Great Crossing
Source: Imagine MLS. This data may not be complete. We recommend contacting the local school district to confirm school assignments for this home.

Get pre-qualified for a loan
At Zillow Home Loans, we can pre-qualify you in as little as 5 minutes with no impact to your credit score.An equal housing lender. NMLS #10287.

