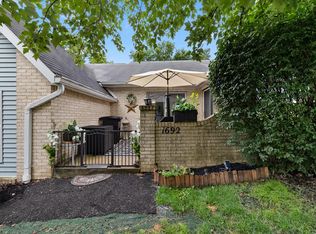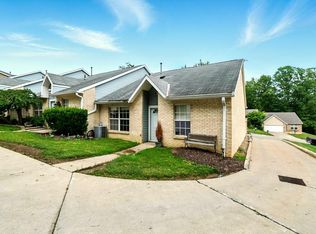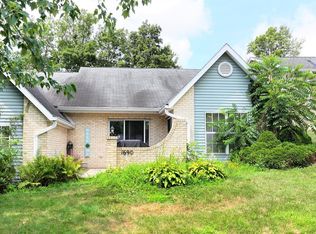Sold for $194,900 on 02/07/25
$194,900
1694 Riva Ridge Dr, Mansfield, OH 44904
2beds
1,184sqft
Condominium
Built in 1990
-- sqft lot
$212,800 Zestimate®
$165/sqft
$1,625 Estimated rent
Home value
$212,800
$162,000 - $281,000
$1,625/mo
Zestimate® history
Loading...
Owner options
Explore your selling options
What's special
Upgraded Lexington Condo with high quality and custom details from corner to corner! 2 bedrooms, 2 full baths. Custom kitchen upgrades include stainless steel top of the line appliances, refinished cabinets, custom lighting and flooring. Superior upgrades continue in primary ensuite. Dual Walk-in closet organizer systems, crystal light fixture, private access to the patio. Granite countertops throughout kitchen and bath, upgraded hardware faucets and tile flooring. Designer touches in second bedroom with custom frosted glass sliding doors and the possibility to turn this space into an office. Enjoy the caliber of living here in this classic gem! Condo fees $100/month for snow removal, yard maintenance, exterior insurance, and common area maintenance.
Zillow last checked: 8 hours ago
Listing updated: March 20, 2025 at 08:23pm
Listed by:
Shaun Riley,
Wilson Family Realty Corp
Bought with:
Aubrey Snow, 2019007096
Sluss Realty
Source: MAR,MLS#: 9065639
Facts & features
Interior
Bedrooms & bathrooms
- Bedrooms: 2
- Bathrooms: 2
- Full bathrooms: 2
- Main level bedrooms: 2
Primary bedroom
- Level: Main
- Area: 156.33
- Dimensions: 14 x 11.17
Bedroom 2
- Level: Main
- Area: 119.17
- Dimensions: 10.83 x 11
Dining room
- Level: Main
- Area: 114.83
- Dimensions: 13.25 x 8.67
Kitchen
- Level: Main
- Area: 132.19
- Dimensions: 11.75 x 11.25
Living room
- Level: Main
- Area: 255.06
- Dimensions: 19.25 x 13.25
Heating
- Forced Air, Natural Gas
Cooling
- Central Air
Appliances
- Included: Dishwasher, Disposal, Microwave, Oven, Range, Refrigerator, Gas Water Heater
- Laundry: Main
Features
- Eat-in Kitchen, Pantry
- Windows: Double Pane Windows, Vinyl
- Basement: None
- Has fireplace: No
- Fireplace features: None
Interior area
- Total structure area: 1,184
- Total interior livable area: 1,184 sqft
Property
Parking
- Total spaces: 2.5
- Parking features: 2.5 Car, Garage Attached, Concrete
- Attached garage spaces: 2.5
- Has uncovered spaces: Yes
Lot
- Features: Trees, Other Landscaping See Remarks, City Lot
Details
- Additional structures: None
- Parcel number: 0569214302038
Construction
Type & style
- Home type: SingleFamily
- Architectural style: Ranch
- Property subtype: Condominium
Materials
- Brick, Vinyl Siding
- Roof: Composition
Condition
- Year built: 1990
Utilities & green energy
- Sewer: Public Sewer
- Water: Public
Community & neighborhood
Location
- Region: Mansfield
Other
Other facts
- Listing terms: Cash,Conventional,FHA,VA Loan
- Road surface type: Paved
Price history
| Date | Event | Price |
|---|---|---|
| 2/7/2025 | Sold | $194,900$165/sqft |
Source: Public Record Report a problem | ||
| 1/6/2025 | Pending sale | $194,900$165/sqft |
Source: | ||
| 12/2/2024 | Listed for sale | $194,900$165/sqft |
Source: | ||
| 11/13/2024 | Listing removed | $194,900-2.3%$165/sqft |
Source: | ||
| 10/26/2024 | Price change | $199,500-5%$168/sqft |
Source: | ||
Public tax history
| Year | Property taxes | Tax assessment |
|---|---|---|
| 2024 | $2,295 -0.1% | $45,870 |
| 2023 | $2,296 +16.8% | $45,870 +35.5% |
| 2022 | $1,965 -0.4% | $33,840 |
Find assessor info on the county website
Neighborhood: 44904
Nearby schools
GreatSchools rating
- 7/10Eastern Elementary SchoolGrades: 4-8Distance: 3.2 mi
- 7/10Lexington High SchoolGrades: 9-12Distance: 3.7 mi
- 5/10Lexington Junior High SchoolGrades: 7-8Distance: 3.5 mi
Schools provided by the listing agent
- District: Lexington Local Schools
Source: MAR. This data may not be complete. We recommend contacting the local school district to confirm school assignments for this home.

Get pre-qualified for a loan
At Zillow Home Loans, we can pre-qualify you in as little as 5 minutes with no impact to your credit score.An equal housing lender. NMLS #10287.


