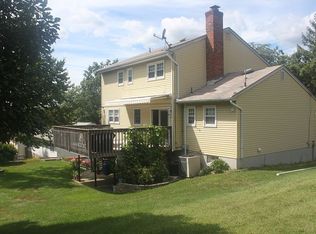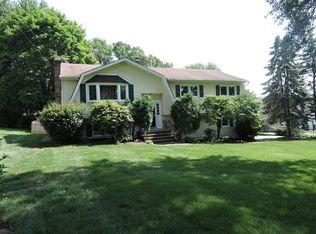Welcome home to this spacious ranch home with huge backyard! Enjoy one floor living with 3 great size bedrooms and 2 full bathrooms, including Master bedroom w/ en-suite bathroom. Perfect, functional layout with large Living room open to formal Dining room and Eat-in Kitchen. Spacious two-car garage and wide driveway with plenty of parking. Huge flat backyard with deck perfect for entertaining. Full, unfinished basement with high ceiling fit to finish out into dream rec room! Your opportunity to live in Wayne with top rated school systems!
This property is off market, which means it's not currently listed for sale or rent on Zillow. This may be different from what's available on other websites or public sources.

