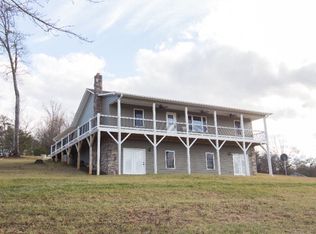Closed
$405,000
1694 Mud Cut Rd, Marion, NC 28752
3beds
1,765sqft
Single Family Residence
Built in 1956
3.7 Acres Lot
$402,300 Zestimate®
$229/sqft
$1,715 Estimated rent
Home value
$402,300
Estimated sales range
Not available
$1,715/mo
Zestimate® history
Loading...
Owner options
Explore your selling options
What's special
This mid-century brick home is ideally situated, just 10 minutes from Interstate 40, 15 minutes from downtown Marion, 30 minutes from Lake James, and 45 minutes from downtown Asheville. The property has 3.7 USABLE, UNRESTRICTED and LEVEL acres for all your activities! The home offers single-level living with stunning views of the surrounding pastures and mountains. There is new paint in the living room and bedrooms, new light fixtures, as well as a new 40 ga water heater. An inspection from 2023 is available. Additionally, the HVAC system was inspected this year.
Zillow last checked: 8 hours ago
Listing updated: July 09, 2025 at 03:17pm
Listing Provided by:
Ginger Gregory gingergregoryrealtor@gmail.com,
Coldwell Banker Advantage
Bought with:
Liz McGrath
COMPASS
Source: Canopy MLS as distributed by MLS GRID,MLS#: 4218182
Facts & features
Interior
Bedrooms & bathrooms
- Bedrooms: 3
- Bathrooms: 1
- Full bathrooms: 1
- Main level bedrooms: 3
Primary bedroom
- Features: Ceiling Fan(s)
- Level: Main
Bedroom s
- Level: Main
Bedroom s
- Level: Main
Bathroom full
- Level: Main
Dining room
- Level: Main
Family room
- Level: Main
Kitchen
- Level: Main
Laundry
- Level: Main
Living room
- Level: Main
Heating
- Heat Pump
Cooling
- Heat Pump
Appliances
- Included: Dishwasher, Dryer, Electric Cooktop, Electric Oven, Electric Water Heater, Microwave, Refrigerator, Washer, Washer/Dryer
- Laundry: In Kitchen, Inside, Main Level
Features
- Flooring: Laminate, Vinyl
- Doors: Storm Door(s)
- Windows: Insulated Windows
- Has basement: No
- Fireplace features: Family Room, Living Room, Wood Burning, Wood Burning Stove
Interior area
- Total structure area: 1,765
- Total interior livable area: 1,765 sqft
- Finished area above ground: 1,765
- Finished area below ground: 0
Property
Parking
- Total spaces: 4
- Parking features: Driveway, Attached Garage, Garage Faces Rear, Garage on Main Level
- Attached garage spaces: 2
- Uncovered spaces: 2
- Details: driveway/garage behind the house.
Accessibility
- Accessibility features: Bath Grab Bars, Swing In Door(s)
Features
- Levels: One
- Stories: 1
- Patio & porch: Patio
- Has view: Yes
- View description: Mountain(s)
- Waterfront features: None
Lot
- Size: 3.70 Acres
- Features: Cleared, Level, Private, Wooded, Views
Details
- Parcel number: 160800305895
- Zoning: none
- Special conditions: Standard
- Horse amenities: None
Construction
Type & style
- Home type: SingleFamily
- Architectural style: Ranch,Traditional
- Property subtype: Single Family Residence
Materials
- Brick Full
- Foundation: Crawl Space
- Roof: Shingle
Condition
- New construction: No
- Year built: 1956
Utilities & green energy
- Sewer: Septic Installed
- Water: Well
- Utilities for property: Electricity Connected, Wired Internet Available
Community & neighborhood
Community
- Community features: None
Location
- Region: Marion
- Subdivision: none
Other
Other facts
- Listing terms: Cash,Conventional,USDA Loan,VA Loan
- Road surface type: Dirt, Gravel, Paved
Price history
| Date | Event | Price |
|---|---|---|
| 7/7/2025 | Sold | $405,000$229/sqft |
Source: | ||
| 4/13/2025 | Price change | $405,000-2.4%$229/sqft |
Source: | ||
| 2/3/2025 | Listed for sale | $415,000+1.2%$235/sqft |
Source: | ||
| 9/6/2024 | Listing removed | $410,000-1.2%$232/sqft |
Source: | ||
| 8/24/2024 | Price change | $415,000-1%$235/sqft |
Source: | ||
Public tax history
Tax history is unavailable.
Neighborhood: 28752
Nearby schools
GreatSchools rating
- 6/10Glenwood Elementary SchoolGrades: PK-5Distance: 2.8 mi
- 6/10East Mcdowell Junior High SchoolGrades: 6-8Distance: 7.2 mi
- 10/10McDowell Early CollegeGrades: 9-12Distance: 5.8 mi
Schools provided by the listing agent
- Elementary: Glenwood
- Middle: East McDowell
- High: McDowell
Source: Canopy MLS as distributed by MLS GRID. This data may not be complete. We recommend contacting the local school district to confirm school assignments for this home.

Get pre-qualified for a loan
At Zillow Home Loans, we can pre-qualify you in as little as 5 minutes with no impact to your credit score.An equal housing lender. NMLS #10287.

