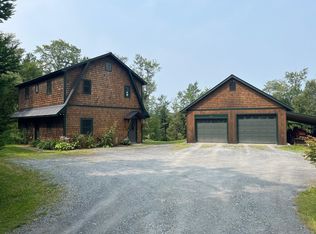When you think of a log home, you picture a home crafted from full logs, exposed beams and a magnificent fireplace. This home has it all plus more. A well-equipped kitchen with gas cooktop and walk-in pantry. Fieldstone fireplace that reaches to the 2nd floor with a wood stove insert to maximize heat, huge family room, and master bedroom with tons of storage. The 9.5 acres feels like they go on forever with the state land directly behind the property. A wonderful 40 ft. covered porch and garage with a storage room above. Just a short drive to Lake Elmore.
This property is off market, which means it's not currently listed for sale or rent on Zillow. This may be different from what's available on other websites or public sources.

