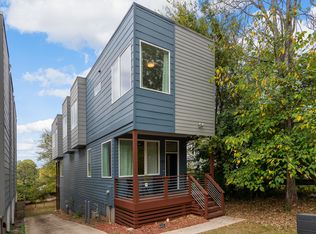PRICE REFRESH!! One of West Midtown's sought-after neighborhoods is Park Vue. (For Qualifications, please read this in its entirety.) Located directly across the street from Atlanta's Largest and Newest - Westside Park, which has the City of Atlanta's Main Reservoir! Location to everywhere, Atlanta Station, Georgia Tech, Midtown, Downtown, and tons of Restaurants and Activities. This home features 3 bedrooms, 2.5 baths, and is a brand-new townhome that has never been lived in before! With 1362 square feet. The Open-Concept floor plan3 features a Kitchen with Navy-Stained Cabinets, all brand-new Stainless Appliances, Quartz Countertops, and a kitchen island waiting for its first party. Don't miss the Designer finishes, including modern LVP Flooring, Modern LED Recessed Lighting, and a quaint Backyard with an architectural exterior Architectural Wall element. The community of Park Vue has a large Luxury Swimming Pool, a Fire Pit adjacent to the Pavilion with Grills that will allow entertaining to a different level! Prewired and ready for all EV Owners, this home is waiting for you! You cannot miss this home that is ready for immediate move-in!! Qualifications (effective June 1, 2025): A Credit Score of 680+, the minimum Security Deposit equals 1 Month's Rent. Credit Scores 650-679, The security deposit equals 2 Months' Rent. No "Open Collections" OR "Charge Offs." Verifiable Employment. Minimum Annual Income $113,400+ (3.5 times the rent or greater). All individuals over 18 living in the home must submit to the lease application screening process, even if they are not financially responsible, as there is a criminal background component. Pet restrictions. LIMITED to 1 SMALL DOG OR CAT. NO REPTILES, FISH, OR OTHER EXOTIC ANIMALS. This home has a 2-Automobile limit. Other terms and conditions may apply. If you are declined or another qualified applicant is accepted, there are no refunds.
Listings identified with the FMLS IDX logo come from FMLS and are held by brokerage firms other than the owner of this website. The listing brokerage is identified in any listing details. Information is deemed reliable but is not guaranteed. 2025 First Multiple Listing Service, Inc.
Townhouse for rent
$2,400/mo
1694 Gunnin Trce NW, Atlanta, GA 30318
3beds
1,362sqft
Price may not include required fees and charges.
Townhouse
Available now
Cats, dogs OK
Central air, electric, zoned, ceiling fan
In hall laundry
2 Attached garage spaces parking
Natural gas, forced air, zoned
What's special
Modern lvp flooringDesigner finishesQuaint backyardOpen-concept floor planBrand-new stainless appliancesModern led recessed lightingQuartz countertops
- 45 days
- on Zillow |
- -- |
- -- |
Travel times
Start saving for your dream home
Consider a first time home buyer savings account designed to grow your down payment with up to a 6% match & 4.15% APY.
Facts & features
Interior
Bedrooms & bathrooms
- Bedrooms: 3
- Bathrooms: 3
- Full bathrooms: 2
- 1/2 bathrooms: 1
Heating
- Natural Gas, Forced Air, Zoned
Cooling
- Central Air, Electric, Zoned, Ceiling Fan
Appliances
- Included: Dishwasher, Disposal, Dryer, Microwave, Oven, Refrigerator, Stove, Washer
- Laundry: In Hall, In Unit, Laundry Closet, Upper Level
Features
- Ceiling Fan(s), Double Vanity, Entrance Foyer, High Ceilings 9 ft Main, High Ceilings 9 ft Upper, Walk-In Closet(s)
- Flooring: Carpet, Laminate
Interior area
- Total interior livable area: 1,362 sqft
Property
Parking
- Total spaces: 2
- Parking features: Attached, Garage, Covered
- Has attached garage: Yes
- Details: Contact manager
Features
- Stories: 2
- Exterior features: Contact manager
Construction
Type & style
- Home type: Townhouse
- Property subtype: Townhouse
Materials
- Roof: Composition
Condition
- Year built: 2024
Building
Management
- Pets allowed: Yes
Community & HOA
Community
- Security: Gated Community
Location
- Region: Atlanta
Financial & listing details
- Lease term: 12 Months
Price history
| Date | Event | Price |
|---|---|---|
| 6/17/2025 | Price change | $2,400-11.1%$2/sqft |
Source: FMLS GA #7576535 | ||
| 5/9/2025 | Listed for rent | $2,700$2/sqft |
Source: FMLS GA #7576535 | ||
| 3/31/2025 | Listing removed | $399,900$294/sqft |
Source: | ||
| 3/18/2025 | Price change | $399,900-3.6%$294/sqft |
Source: | ||
| 3/15/2025 | Price change | $414,900-2.4%$305/sqft |
Source: | ||
![[object Object]](https://photos.zillowstatic.com/fp/53839fb7f9243a80a1ab4495c65ef786-p_i.jpg)
