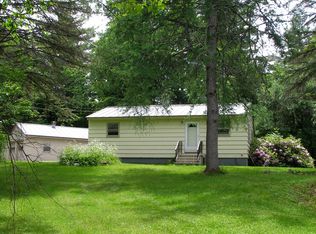2018 home! Quality wood frame 2x6 construction. This beautiful new home boasts an amazing kitchen with Hickory cabinets, and 4x12 walk in pantry, built in microwave, porcelain back splash, over the stove pot filler, deep apron stainless sink, 8 foot kitchen Island, nice stainless hood range, separate dining area with a sliding glass door. Pleasant mountain views from your living room, enjoy the warmth of the stone faced, gas fireplace, slip into the jetted tub in the private master suite. Master suite is equipped with double vanity, lighted mirrors, tons of storage, private toilet closet, 5 foot shower, and jetted tub. Master walk in closet is 4x12. There is an extra hobby room/office room off of the laundry room. A 24x30 slab is poured for you to build that 2 car attached garage. This home is a must see! 30 minutes to all of the Upper Valley, and 10 min to New London. Agent Interest
This property is off market, which means it's not currently listed for sale or rent on Zillow. This may be different from what's available on other websites or public sources.
