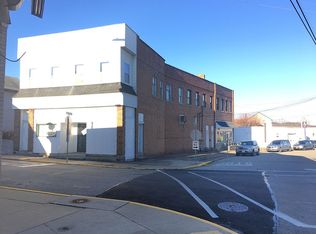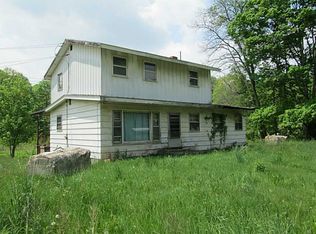Sold for $180,000
$180,000
1694 Dime Rd, Vandergrift, PA 15690
3beds
2,876sqft
Single Family Residence
Built in 1953
1.03 Acres Lot
$182,000 Zestimate®
$63/sqft
$1,552 Estimated rent
Home value
$182,000
Estimated sales range
Not available
$1,552/mo
Zestimate® history
Loading...
Owner options
Explore your selling options
What's special
Welcome to this charming 3 bedroom, 1.5-bath home nestled on one acre of land with a tranquil stream at the edge of the property. The updated kitchen and welcoming living room, complete with a cozy fireplace and hardwood floors, perfect for large gatherings. Two bedrooms provide plenty of room to unwind, with the third featuring a unique 13x5 alcove that can be customized to suit your needs. An expansive game room offers endless possibilities. Two wood-burning stoves are an excellent alternative heating solution. Enjoy outdoor living in the 22x9 three-season porch, a perfect spot for enjoying morning coffee or evening sunsets. A large pole building has ample space for sports equipment or recreational vehicles and an oversized one-car garage offers substantial storage space. An additional perk is the separate 1BR/1BA unit complete with its own kitchen, dining room, living room, and spacious deck, perfect for extended family or a rental income! Absolutely endless possibilities!
Zillow last checked: 8 hours ago
Listing updated: September 10, 2025 at 12:14pm
Listed by:
Karen Wantland 724-339-4000,
HOWARD HANNA REAL ESTATE SERVICES
Bought with:
Brent Marshall
REALTY ONE GROUP LANDMARK
Source: WPMLS,MLS#: 1678795 Originating MLS: West Penn Multi-List
Originating MLS: West Penn Multi-List
Facts & features
Interior
Bedrooms & bathrooms
- Bedrooms: 3
- Bathrooms: 2
- Full bathrooms: 1
- 1/2 bathrooms: 1
Primary bedroom
- Level: Main
- Dimensions: 12x10
Bedroom 2
- Level: Main
- Dimensions: 10x10
Bedroom 3
- Level: Main
- Dimensions: 11x8
Family room
- Level: Main
- Dimensions: 23x18
Kitchen
- Level: Main
- Dimensions: 12x12
Living room
- Level: Main
- Dimensions: 19x12
Heating
- Gas
Cooling
- Central Air
Appliances
- Included: Dishwasher, Disposal
Features
- Window Treatments
- Flooring: Ceramic Tile, Hardwood, Carpet
- Windows: Multi Pane, Window Treatments
- Basement: Full,Walk-Out Access
- Number of fireplaces: 1
- Fireplace features: Wood Burning
Interior area
- Total structure area: 2,876
- Total interior livable area: 2,876 sqft
Property
Parking
- Total spaces: 2
- Parking features: Attached, Garage, Garage Door Opener
- Has attached garage: Yes
Features
- Levels: One
- Stories: 1
- Pool features: None
Lot
- Size: 1.03 Acres
- Dimensions: 1.027
Details
- Parcel number: 350024171
Construction
Type & style
- Home type: SingleFamily
- Architectural style: Colonial,Ranch
- Property subtype: Single Family Residence
Materials
- Frame, Stucco
- Roof: Other
Condition
- Resale
- Year built: 1953
Utilities & green energy
- Sewer: Septic Tank
- Water: Public
Community & neighborhood
Location
- Region: Vandergrift
Price history
| Date | Event | Price |
|---|---|---|
| 9/10/2025 | Sold | $180,000-10%$63/sqft |
Source: | ||
| 8/17/2025 | Pending sale | $199,900$70/sqft |
Source: | ||
| 7/21/2025 | Contingent | $199,900$70/sqft |
Source: | ||
| 4/25/2025 | Price change | $199,900-13%$70/sqft |
Source: | ||
| 11/4/2024 | Listed for sale | $229,900$80/sqft |
Source: | ||
Public tax history
| Year | Property taxes | Tax assessment |
|---|---|---|
| 2025 | $3,319 +4.9% | $44,580 |
| 2024 | $3,164 | $44,580 |
| 2023 | $3,164 -18.5% | $44,580 -18% |
Find assessor info on the county website
Neighborhood: 15690
Nearby schools
GreatSchools rating
- 6/10Kiski Area East Primary SchoolGrades: K-4Distance: 3.5 mi
- 4/10Kiski Area IhsGrades: 7-8Distance: 4.7 mi
- 7/10Kiski Area High SchoolGrades: 9-12Distance: 4.8 mi
Schools provided by the listing agent
- District: Kiski Area
Source: WPMLS. This data may not be complete. We recommend contacting the local school district to confirm school assignments for this home.
Get pre-qualified for a loan
At Zillow Home Loans, we can pre-qualify you in as little as 5 minutes with no impact to your credit score.An equal housing lender. NMLS #10287.

