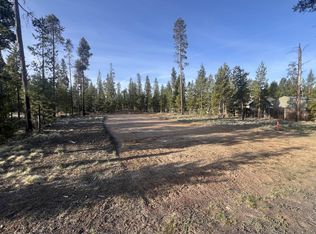Closed
$535,000
16939 Torrance Rd, Bend, OR 97707
3beds
2baths
1,188sqft
Single Family Residence
Built in 1998
0.51 Acres Lot
$531,600 Zestimate®
$450/sqft
$2,241 Estimated rent
Home value
$531,600
$489,000 - $579,000
$2,241/mo
Zestimate® history
Loading...
Owner options
Explore your selling options
What's special
Charming single-level home with detached shop & prime location!
This beautifully updated single-level home offers both comfort & functionality. Enjoy new LVP flooring & the freshly painted exterior. The spacious great room features a cozy woodstove & a ductless AC/Heat system for year-round comfort. The massive kitchen island, complete with a raised conversation bar, is perfect for entertaining or family gatherings.
The primary bedroom also boasts a ductless unit for added comfort. Step outside onto the concrete patio & fenced yard, a great spot for relaxation or outdoor meals. The attached single-car garage plus a large 480 sq ft detached shop/double garage provides ample storage space for all your hobbies & gear.
DRRH owners have access to the boat dock off of Stellar Dr.
With Mt. Bachelor & Cascade Lakes Highway just 20 minutes away & Sunriver Resort only 10 minutes, this home offers the perfect blend of peaceful living with easy access to outdoor adventures & resort amenities.
Zillow last checked: 8 hours ago
Listing updated: July 09, 2025 at 01:54pm
Listed by:
Cascade Hasson SIR 541-593-2122
Bought with:
Duke Warner Realty
Source: Oregon Datashare,MLS#: 220196651
Facts & features
Interior
Bedrooms & bathrooms
- Bedrooms: 3
- Bathrooms: 2
Heating
- Ductless, Electric, Heat Pump, Wall Furnace, Wood
Cooling
- Ductless, Heat Pump
Appliances
- Included: Dishwasher, Disposal, Dryer, Microwave, Oven, Range, Refrigerator, Washer, Water Heater
Features
- Breakfast Bar, Kitchen Island, Laminate Counters, Linen Closet, Open Floorplan, Pantry, Primary Downstairs, Shower/Tub Combo, Walk-In Closet(s)
- Flooring: Carpet, Laminate, Vinyl
- Windows: Double Pane Windows, Vinyl Frames
- Basement: None
- Has fireplace: Yes
- Fireplace features: Living Room, Wood Burning
- Common walls with other units/homes: No Common Walls
Interior area
- Total structure area: 1,188
- Total interior livable area: 1,188 sqft
Property
Parking
- Total spaces: 3
- Parking features: Attached, Detached, Driveway, Gravel
- Attached garage spaces: 3
- Has uncovered spaces: Yes
Features
- Levels: One
- Stories: 1
- Patio & porch: Patio
- Fencing: Fenced
- Has view: Yes
- View description: Neighborhood, Territorial
Lot
- Size: 0.51 Acres
- Features: Adjoins Public Lands
Details
- Additional structures: Second Garage, Storage, Workshop
- Parcel number: 116585
- Zoning description: RR10, WA
- Special conditions: Standard
Construction
Type & style
- Home type: SingleFamily
- Architectural style: Craftsman,Northwest
- Property subtype: Single Family Residence
Materials
- Frame
- Foundation: Stemwall
- Roof: Composition
Condition
- New construction: No
- Year built: 1998
Utilities & green energy
- Sewer: Private Sewer, Sand Filter, Septic Tank
- Water: Well
Community & neighborhood
Security
- Security features: Carbon Monoxide Detector(s), Smoke Detector(s)
Community
- Community features: Access to Public Lands, Park, Sport Court
Location
- Region: Bend
- Subdivision: Deschutes River Recreation Homesites
HOA & financial
HOA
- Has HOA: Yes
- HOA fee: $50 annually
- Amenities included: Clubhouse, Park, Snow Removal
Other
Other facts
- Listing terms: Cash,Conventional
- Road surface type: Gravel
Price history
| Date | Event | Price |
|---|---|---|
| 7/8/2025 | Sold | $535,000-1.8%$450/sqft |
Source: | ||
| 5/17/2025 | Pending sale | $544,999$459/sqft |
Source: | ||
| 4/13/2025 | Price change | $544,999-0.9%$459/sqft |
Source: | ||
| 3/3/2025 | Listed for sale | $549,999+111.5%$463/sqft |
Source: | ||
| 5/19/2017 | Sold | $260,000-2.4%$219/sqft |
Source: | ||
Public tax history
| Year | Property taxes | Tax assessment |
|---|---|---|
| 2025 | $3,648 +4.2% | $197,840 +3% |
| 2024 | $3,502 +2.3% | $192,080 +16.3% |
| 2023 | $3,422 +18.7% | $165,120 |
Find assessor info on the county website
Neighborhood: Three Rivers
Nearby schools
GreatSchools rating
- 4/10Three Rivers K-8 SchoolGrades: K-8Distance: 3.2 mi
- 2/10Lapine Senior High SchoolGrades: 9-12Distance: 10.9 mi
- 4/10Caldera High SchoolGrades: 9-12Distance: 15.5 mi
Schools provided by the listing agent
- Elementary: Three Rivers Elem
- Middle: Three Rivers
Source: Oregon Datashare. This data may not be complete. We recommend contacting the local school district to confirm school assignments for this home.
Get pre-qualified for a loan
At Zillow Home Loans, we can pre-qualify you in as little as 5 minutes with no impact to your credit score.An equal housing lender. NMLS #10287.
Sell with ease on Zillow
Get a Zillow Showcase℠ listing at no additional cost and you could sell for —faster.
$531,600
2% more+$10,632
With Zillow Showcase(estimated)$542,232
