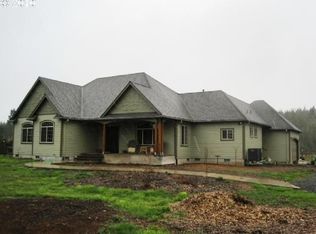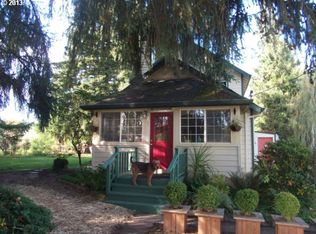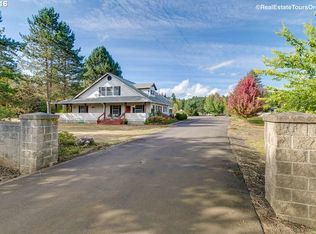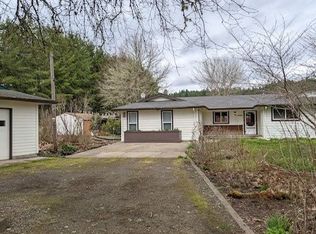New home built in 2020. Improvements galore to property as well! What a gem.
This property is off market, which means it's not currently listed for sale or rent on Zillow. This may be different from what's available on other websites or public sources.




