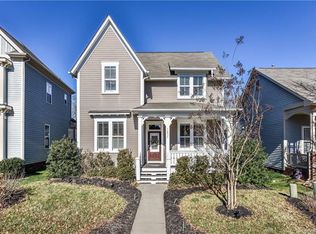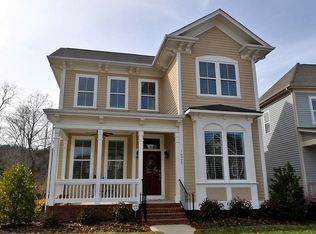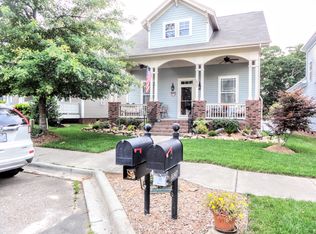So many quality upgrades & custom touches in this bright & cheery home. Situated in one of Davidsonâs desirable neighborhoods, this immaculate charmer has plantation shutters & drop crown molding. Upon arrival youâre greeted by the rocking chair frontporch. Step inside to the family room w/ corner fireplace. The layout is great for everyday living & entertaining. Gorgeous kitchen w/ tons of counter space & details. Granite, stainless appliances including gas stove, tile backsplash, recessed & pendant lights, breakfast bar as well as breakfast nook w/ built-in bench featuring storage below. Hard to find, Ownerâs Retreat on 1st level! Custom closet & spacious bath w/ comfort height, dual vanities. Upstairs youâll find roomy bedrooms, loft area, full bath & bonus/bed 4. Huge 2-car garage w/ perimeter storage, epoxy floor & parking pad w/ 2 additional spaces. Did we mention the side door leading to the patio & pergola out back? Some lucky buyer will snap this one up in a heartbeat!
This property is off market, which means it's not currently listed for sale or rent on Zillow. This may be different from what's available on other websites or public sources.


