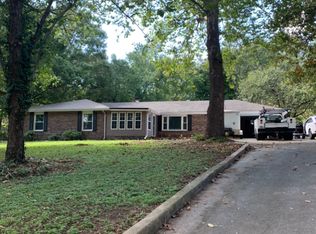This is the place to call ''home.'' From the paved driveway to the beveled subway tile backsplash, there has been no detail overlooked! Inside the home you have three large bedrooms, two and a half bathrooms, and two living areas. From the living room, the views of the park-like yard are tranquil and lovely. Or if you would prefer, the cozy den has a gas log fireplace and is the perfect room to curl up with a book. The house sits on just over 5 acres, with mature trees scattered throughout. One of the coolest features about this property is the 2400sqft heated and cooled ''party barn,'' which has a half bath, large mounted TV, and a surround sound system. Buy today and be moved in for the holidays!
This property is off market, which means it's not currently listed for sale or rent on Zillow. This may be different from what's available on other websites or public sources.

