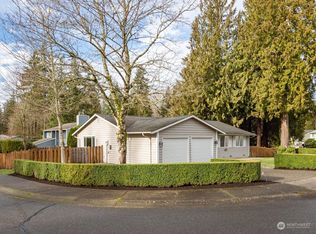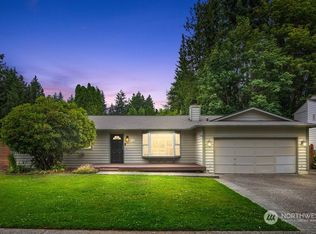Sold
Listed by:
Luke Dunckley,
Coldwell Banker Bain
Bought with: Windermere Real Estate/East
$790,000
16931 20th Drive SE, Bothell, WA 98012
3beds
1,650sqft
Single Family Residence
Built in 1979
10,018.8 Square Feet Lot
$788,400 Zestimate®
$479/sqft
$3,424 Estimated rent
Home value
$788,400
$733,000 - $844,000
$3,424/mo
Zestimate® history
Loading...
Owner options
Explore your selling options
What's special
Charming North Creek location, steps from Woodside Elementary! Discover this beautifully updated 3-bedroom, 2-bath home, modern living on a spacious corner lot. This home shines with fresh upgrades throughout, including new carpet, luxury vinyl flooring, new doors, trim, & crisp new designer white painted interior. Enjoy a light-filled layout with an inviting great room featuring a cozy wood-burning fireplace. Situated next to a spacious kitchen complete with white cabinetry & S/S appliances. French doors open to a huge, sun-soaked deck overlooking the fully fenced backyard. Both bathrooms have been tastefully remodeled with quality finishes, making this home truly move-in ready. Don't miss this exceptional opportunity in a prime location!
Zillow last checked: 8 hours ago
Listing updated: September 12, 2025 at 04:05am
Listed by:
Luke Dunckley,
Coldwell Banker Bain
Bought with:
Hao N. Dang, 48698
Windermere Real Estate/East
Amina Munkh, 23012812
Windermere Real Estate/East
Source: NWMLS,MLS#: 2386716
Facts & features
Interior
Bedrooms & bathrooms
- Bedrooms: 3
- Bathrooms: 2
- Full bathrooms: 2
Bedroom
- Level: Lower
Bathroom full
- Level: Lower
Entry hall
- Level: Split
Family room
- Level: Lower
Utility room
- Level: Lower
Heating
- Fireplace, Forced Air, Electric, Natural Gas
Cooling
- None
Appliances
- Included: Dishwasher(s), Disposal, Dryer(s), Microwave(s), Refrigerator(s), Stove(s)/Range(s), Washer(s), Garbage Disposal, Water Heater: gas, Water Heater Location: lower closet
Features
- Dining Room
- Flooring: Laminate, Vinyl Plank, Carpet
- Windows: Double Pane/Storm Window
- Basement: Finished
- Number of fireplaces: 1
- Fireplace features: Wood Burning, Upper Level: 1, Fireplace
Interior area
- Total structure area: 1,650
- Total interior livable area: 1,650 sqft
Property
Parking
- Total spaces: 2
- Parking features: Attached Garage, RV Parking
- Attached garage spaces: 2
Features
- Levels: Multi/Split
- Entry location: Split
- Patio & porch: Double Pane/Storm Window, Dining Room, Fireplace, Water Heater
Lot
- Size: 10,018 sqft
- Features: Corner Lot, Paved, Cable TV, Deck, Fenced-Fully, High Speed Internet, Outbuildings, RV Parking
- Topography: Level,Partial Slope
- Residential vegetation: Garden Space
Details
- Parcel number: 00685700003600
- Zoning description: Jurisdiction: County
- Special conditions: Standard
Construction
Type & style
- Home type: SingleFamily
- Architectural style: Craftsman
- Property subtype: Single Family Residence
Materials
- Wood Siding, Wood Products
- Foundation: Poured Concrete, Slab
- Roof: Composition
Condition
- Very Good
- Year built: 1979
Utilities & green energy
- Electric: Company: Snohomish County PUD
- Sewer: Sewer Connected, Company: Alderwood Water & Wastewater
- Water: Public, Company: Alderwood Water & Wastewater
Community & neighborhood
Location
- Region: Bothell
- Subdivision: Mays Pond
Other
Other facts
- Listing terms: Cash Out,Conventional,FHA,VA Loan
- Cumulative days on market: 44 days
Price history
| Date | Event | Price |
|---|---|---|
| 8/12/2025 | Sold | $790,000-1.2%$479/sqft |
Source: | ||
| 7/18/2025 | Pending sale | $799,950$485/sqft |
Source: | ||
| 6/20/2025 | Price change | $799,950-4.8%$485/sqft |
Source: | ||
| 6/5/2025 | Listed for sale | $839,950+136.6%$509/sqft |
Source: | ||
| 7/31/2015 | Sold | $355,000-1.4%$215/sqft |
Source: | ||
Public tax history
| Year | Property taxes | Tax assessment |
|---|---|---|
| 2024 | $7,050 +13% | $728,700 +12.7% |
| 2023 | $6,238 -6.1% | $646,500 -14.5% |
| 2022 | $6,643 +16.8% | $755,700 +35% |
Find assessor info on the county website
Neighborhood: 98012
Nearby schools
GreatSchools rating
- 9/10Woodside Elementary SchoolGrades: PK-5Distance: 0.1 mi
- 7/10Heatherwood Middle SchoolGrades: 6-8Distance: 1.9 mi
- 9/10Henry M. Jackson High SchoolGrades: 9-12Distance: 2.1 mi
Schools provided by the listing agent
- Elementary: Woodside Elem
- Middle: Heatherwood Mid
- High: Henry M. Jackson Hig
Source: NWMLS. This data may not be complete. We recommend contacting the local school district to confirm school assignments for this home.

Get pre-qualified for a loan
At Zillow Home Loans, we can pre-qualify you in as little as 5 minutes with no impact to your credit score.An equal housing lender. NMLS #10287.
Sell for more on Zillow
Get a free Zillow Showcase℠ listing and you could sell for .
$788,400
2% more+ $15,768
With Zillow Showcase(estimated)
$804,168
