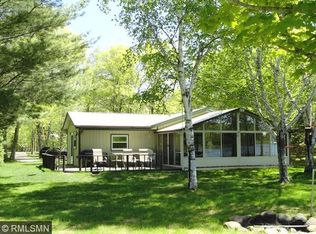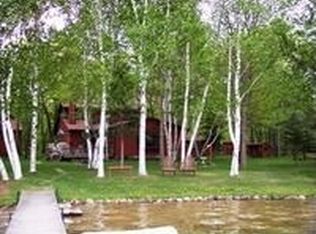Closed
$375,000
16930 Shamrock Rd, Crosslake, MN 56442
3beds
900sqft
Single Family Residence
Built in 1982
0.73 Acres Lot
$397,800 Zestimate®
$417/sqft
$1,798 Estimated rent
Home value
$397,800
$342,000 - $461,000
$1,798/mo
Zestimate® history
Loading...
Owner options
Explore your selling options
What's special
Nestled in the heart of tranquility, this vintage seasonal cabin is being offered for sale for the first time in fifty years. A true family gem, the property features 3 bedrooms, 1 bath, and an attached two-car garage. The cabin rests on a pristine lake with a clean, hard sand bottom—perfect for swimming, kayaking, paddle boarding, boating, fishing or simply unwinding by the water. Situated at a quieter end of the lake, it faces untouched County Land, providing privacy and a front-row seat for breathtaking sunsets. Whether you seek serene mornings or lively water adventures, this property promises memories for generations to come.
Zillow last checked: 8 hours ago
Listing updated: June 27, 2025 at 09:25am
Listed by:
Mary S Shimp 218-820-2296,
RE/MAX Results - Crosslake,
Michael D. Williams 320-841-0033
Bought with:
Steven Leary
RE/MAX Results - Nisswa
Source: NorthstarMLS as distributed by MLS GRID,MLS#: 6713549
Facts & features
Interior
Bedrooms & bathrooms
- Bedrooms: 3
- Bathrooms: 1
- 3/4 bathrooms: 1
Bedroom 1
- Level: Main
- Area: 103.06 Square Feet
- Dimensions: 8'10 x 11'8
Bedroom 2
- Level: Main
- Area: 83.47 Square Feet
- Dimensions: 8'5 x 9'11
Bedroom 3
- Level: Main
- Area: 99.17 Square Feet
- Dimensions: 9'11 x 10'
Bathroom
- Level: Main
- Area: 32.08 Square Feet
- Dimensions: 5'6 x 5'10
Dining room
- Level: Main
- Area: 166.11 Square Feet
- Dimensions: 9'7 x 17'4
Kitchen
- Level: Main
- Area: 85.42 Square Feet
- Dimensions: 8'4 x 10'3
Living room
- Level: Main
- Area: 271.11 Square Feet
- Dimensions: 13'4 x 20'4
Heating
- Forced Air, Fireplace(s)
Cooling
- Central Air
Appliances
- Included: Electric Water Heater, Microwave, Range, Refrigerator
Features
- Basement: Block,Crawl Space
- Number of fireplaces: 1
- Fireplace features: Free Standing
Interior area
- Total structure area: 900
- Total interior livable area: 900 sqft
- Finished area above ground: 900
- Finished area below ground: 0
Property
Parking
- Total spaces: 2
- Parking features: Attached, Gravel
- Attached garage spaces: 2
- Details: Garage Dimensions (24' x 26)
Accessibility
- Accessibility features: No Stairs Internal
Features
- Levels: One
- Stories: 1
- Has view: Yes
- View description: Lake, See Remarks, West
- Has water view: Yes
- Water view: Lake
- Waterfront features: Lake Front, Waterfront Elevation(0-4), Waterfront Num(18022700), Lake Bottom(Hard, Reeds, Sand), Lake Acres(185), Lake Depth(49)
- Body of water: O'Brien
- Frontage length: Water Frontage: 100
Lot
- Size: 0.73 Acres
- Dimensions: 100' x 312' x 90' x 317
- Features: Many Trees
Details
- Additional structures: Storage Shed
- Foundation area: 900
- Parcel number: 14240531
- Zoning description: Residential-Single Family
Construction
Type & style
- Home type: SingleFamily
- Property subtype: Single Family Residence
Materials
- Vinyl Siding, Frame
- Roof: Age 8 Years or Less
Condition
- Age of Property: 43
- New construction: No
- Year built: 1982
Utilities & green energy
- Electric: 100 Amp Service, Power Company: Crow Wing Power
- Gas: Natural Gas, Wood
- Sewer: Mound Septic, Private Sewer
- Water: Submersible - 4 Inch, Drilled, Private
Community & neighborhood
Location
- Region: Crosslake
- Subdivision: Shamrock Add
HOA & financial
HOA
- Has HOA: No
Other
Other facts
- Road surface type: Paved
Price history
| Date | Event | Price |
|---|---|---|
| 6/27/2025 | Sold | $375,000-6.2%$417/sqft |
Source: | ||
| 6/20/2025 | Pending sale | $399,900$444/sqft |
Source: | ||
| 5/16/2025 | Listed for sale | $399,900$444/sqft |
Source: | ||
Public tax history
Tax history is unavailable.
Neighborhood: 56442
Nearby schools
GreatSchools rating
- 8/10Eagle View Elementary SchoolGrades: PK-4Distance: 11.3 mi
- 6/10Pequot Lakes Middle SchoolGrades: 5-8Distance: 13.6 mi
- 8/10Pequot Lakes Senior High SchoolGrades: 9-12Distance: 13.6 mi

Get pre-qualified for a loan
At Zillow Home Loans, we can pre-qualify you in as little as 5 minutes with no impact to your credit score.An equal housing lender. NMLS #10287.
Sell for more on Zillow
Get a free Zillow Showcase℠ listing and you could sell for .
$397,800
2% more+ $7,956
With Zillow Showcase(estimated)
$405,756
