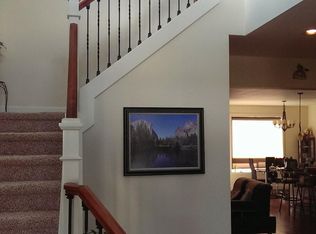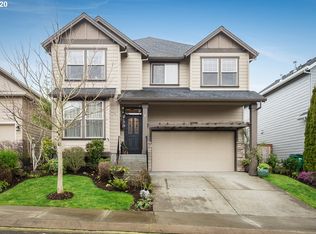Sold
$905,000
16930 SW Ledgestone Dr, Beaverton, OR 97007
6beds
2,976sqft
Residential, Single Family Residence
Built in 2012
6,969.6 Square Feet Lot
$877,700 Zestimate®
$304/sqft
$4,037 Estimated rent
Home value
$877,700
$825,000 - $930,000
$4,037/mo
Zestimate® history
Loading...
Owner options
Explore your selling options
What's special
This stunning 6-bedroom, 3-bathroom home blends elegance and functionality with designer updates and a beautifully landscaped backyard. A grand entry with soaring ceilings and contemporary lighting leads to a bright, open layout. The custom kitchen boasts Rejuvenation hardware, statement chandelier, Thassos marble tile, quartz countertops, GE Profile appliances, and hand-scraped acacia floors. Thoughtfully updated bathrooms feature custom cabinetry, quartz, and premium finishes. A main-level bedroom and bath offer flexibility, while an oversized upstairs bedroom can serve as a media room or gym space. Ample storage includes walk-in closets, a 3-car garage with Gladiator racks, and a backyard shed. The private backyard oasis features lush landscaping, large paver patio, tranquil water fountain, and a covered patio. Smart upgrades include irrigation, Nest Thermostat, Schlage Smart Lock, and whole-home water filtration. Ideally located near top Beaverton schools, Murray Hill, and Progress Ridge. Over $182k of improvements to the interior and exterior. Possibility of assumable loan at 2.5%.
Zillow last checked: 8 hours ago
Listing updated: March 31, 2025 at 11:24am
Listed by:
Lisa Bowes 503-830-8929,
Windermere Realty Group
Bought with:
Mathew Purcell, 201209428
John L. Scott Market Center
Source: RMLS (OR),MLS#: 367933209
Facts & features
Interior
Bedrooms & bathrooms
- Bedrooms: 6
- Bathrooms: 3
- Full bathrooms: 3
- Main level bathrooms: 1
Primary bedroom
- Features: Double Sinks, Ensuite, High Ceilings, Soaking Tub, Tile Floor, Walkin Closet, Wallto Wall Carpet
- Level: Upper
- Area: 272
- Dimensions: 16 x 17
Bedroom 2
- Features: Closet, High Ceilings, Wallto Wall Carpet
- Level: Upper
- Area: 165
- Dimensions: 11 x 15
Bedroom 3
- Features: Closet, High Ceilings, Wallto Wall Carpet
- Level: Upper
- Area: 121
- Dimensions: 11 x 11
Bedroom 4
- Features: Closet, High Ceilings, Wallto Wall Carpet
- Level: Upper
- Area: 224
- Dimensions: 14 x 16
Bedroom 5
- Features: Closet, High Ceilings, Wallto Wall Carpet
- Level: Main
- Area: 120
- Dimensions: 12 x 10
Dining room
- Features: Hardwood Floors, High Ceilings
- Level: Main
- Area: 187
- Dimensions: 11 x 17
Family room
- Features: Double Closet, High Ceilings, Wallto Wall Carpet
- Level: Upper
- Area: 224
- Dimensions: 14 x 16
Kitchen
- Features: Dishwasher, Disposal, Gas Appliances, Hardwood Floors, Instant Hot Water, Island, Microwave, Free Standing Range, Free Standing Refrigerator, High Ceilings, Marble, Water Purifier
- Level: Main
- Area: 150
- Width: 15
Heating
- Forced Air 95 Plus
Cooling
- Central Air
Appliances
- Included: Built In Oven, Dishwasher, Disposal, Free-Standing Gas Range, Free-Standing Refrigerator, Instant Hot Water, Microwave, Plumbed For Ice Maker, Range Hood, Stainless Steel Appliance(s), Water Purifier, Washer/Dryer, Gas Appliances, ENERGY STAR Qualified Appliances, Free-Standing Range, Gas Water Heater
- Laundry: Laundry Room
Features
- High Ceilings, High Speed Internet, Quartz, Soaking Tub, Vaulted Ceiling(s), Sink, Closet, Double Closet, Kitchen Island, Marble, Double Vanity, Walk-In Closet(s), Pantry, Tile
- Flooring: Hardwood, Tile, Wall to Wall Carpet
- Windows: Double Pane Windows, Vinyl Frames
- Basement: Crawl Space
- Number of fireplaces: 1
- Fireplace features: Gas
Interior area
- Total structure area: 2,976
- Total interior livable area: 2,976 sqft
Property
Parking
- Total spaces: 3
- Parking features: Driveway, On Street, Garage Door Opener, Attached
- Attached garage spaces: 3
- Has uncovered spaces: Yes
Accessibility
- Accessibility features: Main Floor Bedroom Bath, Accessibility
Features
- Levels: Two
- Stories: 2
- Patio & porch: Covered Patio, Patio, Porch
- Exterior features: Water Feature, Yard
- Fencing: Fenced
Lot
- Size: 6,969 sqft
- Dimensions: 68 x 106
- Features: Level, Sprinkler, SqFt 7000 to 9999
Details
- Additional structures: ToolShed
- Parcel number: R2159771
Construction
Type & style
- Home type: SingleFamily
- Architectural style: Traditional
- Property subtype: Residential, Single Family Residence
Materials
- Cement Siding
- Roof: Composition
Condition
- Resale
- New construction: No
- Year built: 2012
Utilities & green energy
- Gas: Gas
- Sewer: Public Sewer
- Water: Public
- Utilities for property: Cable Connected
Community & neighborhood
Security
- Security features: Entry
Location
- Region: Beaverton
HOA & financial
HOA
- Has HOA: Yes
- HOA fee: $900 annually
- Amenities included: Commons
- Second HOA fee: $595 one time
Other
Other facts
- Listing terms: Assumable,Cash,Conventional,FHA,VA Loan
- Road surface type: Concrete
Price history
| Date | Event | Price |
|---|---|---|
| 3/31/2025 | Sold | $905,000+3.4%$304/sqft |
Source: | ||
| 3/4/2025 | Pending sale | $875,000$294/sqft |
Source: | ||
| 2/27/2025 | Listed for sale | $875,000+59.1%$294/sqft |
Source: | ||
| 5/3/2017 | Listing removed | $550,000$185/sqft |
Source: Portland West #16290526 | ||
| 2/18/2017 | Pending sale | $550,000+0.5%$185/sqft |
Source: Keller Williams - Portland West #16290526 | ||
Public tax history
| Year | Property taxes | Tax assessment |
|---|---|---|
| 2024 | $10,216 +3.5% | $519,760 +3% |
| 2023 | $9,869 +4.7% | $504,630 +3% |
| 2022 | $9,430 +3.8% | $489,940 |
Find assessor info on the county website
Neighborhood: Sexton Mountain
Nearby schools
GreatSchools rating
- 7/10Cooper Mountain Elementary SchoolGrades: K-5Distance: 1.2 mi
- 6/10Highland Park Middle SchoolGrades: 6-8Distance: 2.1 mi
- 8/10Mountainside High SchoolGrades: 9-12Distance: 1.3 mi
Schools provided by the listing agent
- Elementary: Cooper Mountain
- Middle: Highland Park
- High: Mountainside
Source: RMLS (OR). This data may not be complete. We recommend contacting the local school district to confirm school assignments for this home.
Get a cash offer in 3 minutes
Find out how much your home could sell for in as little as 3 minutes with a no-obligation cash offer.
Estimated market value
$877,700
Get a cash offer in 3 minutes
Find out how much your home could sell for in as little as 3 minutes with a no-obligation cash offer.
Estimated market value
$877,700

